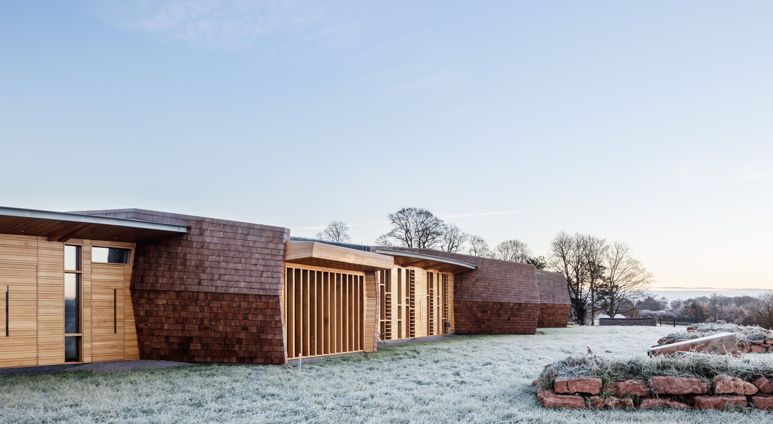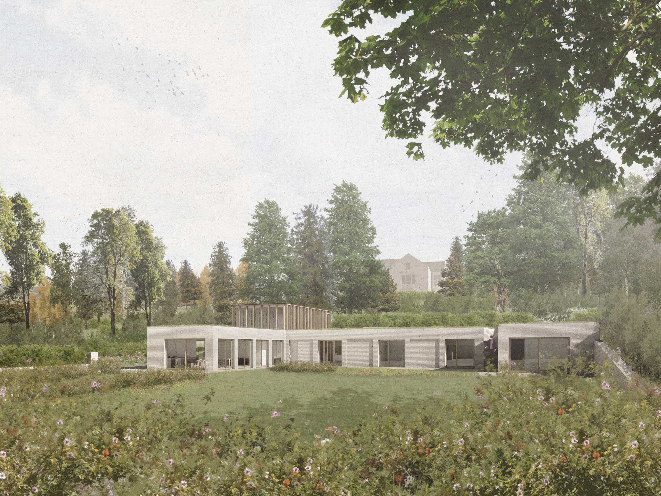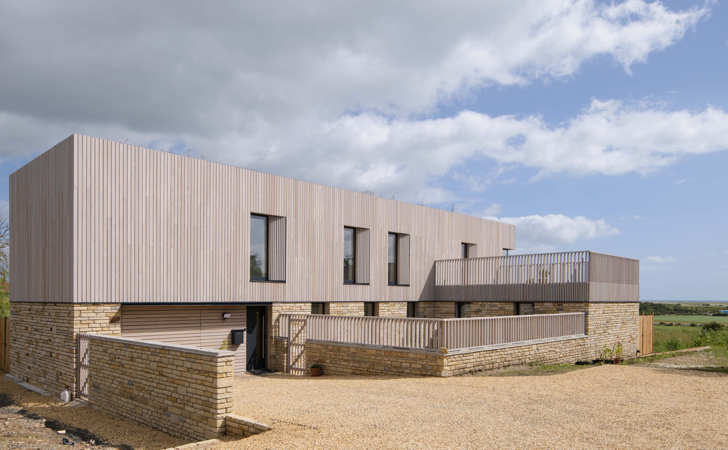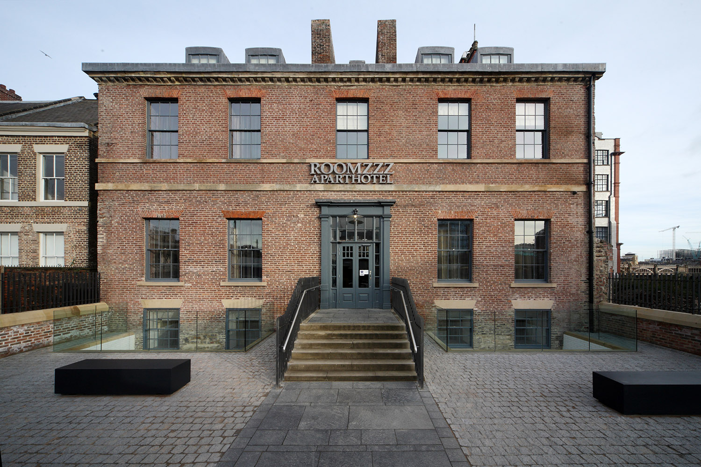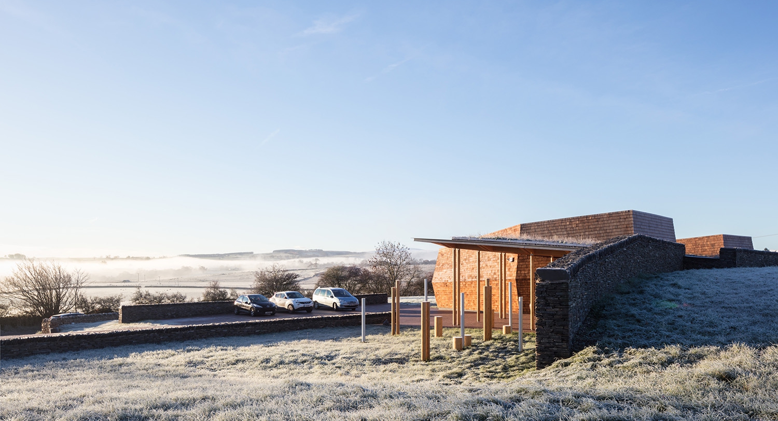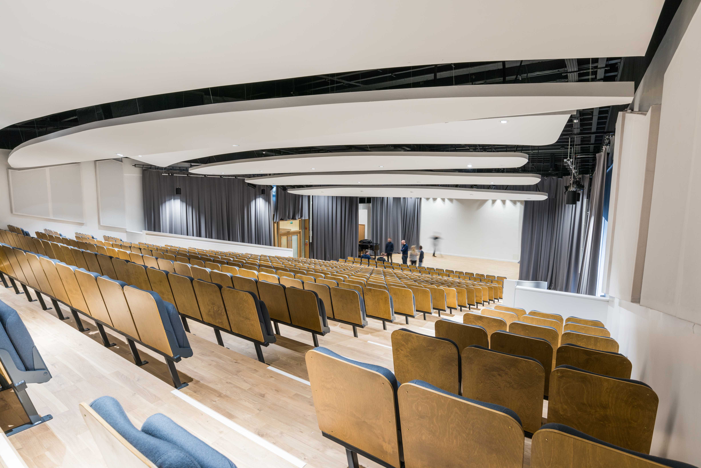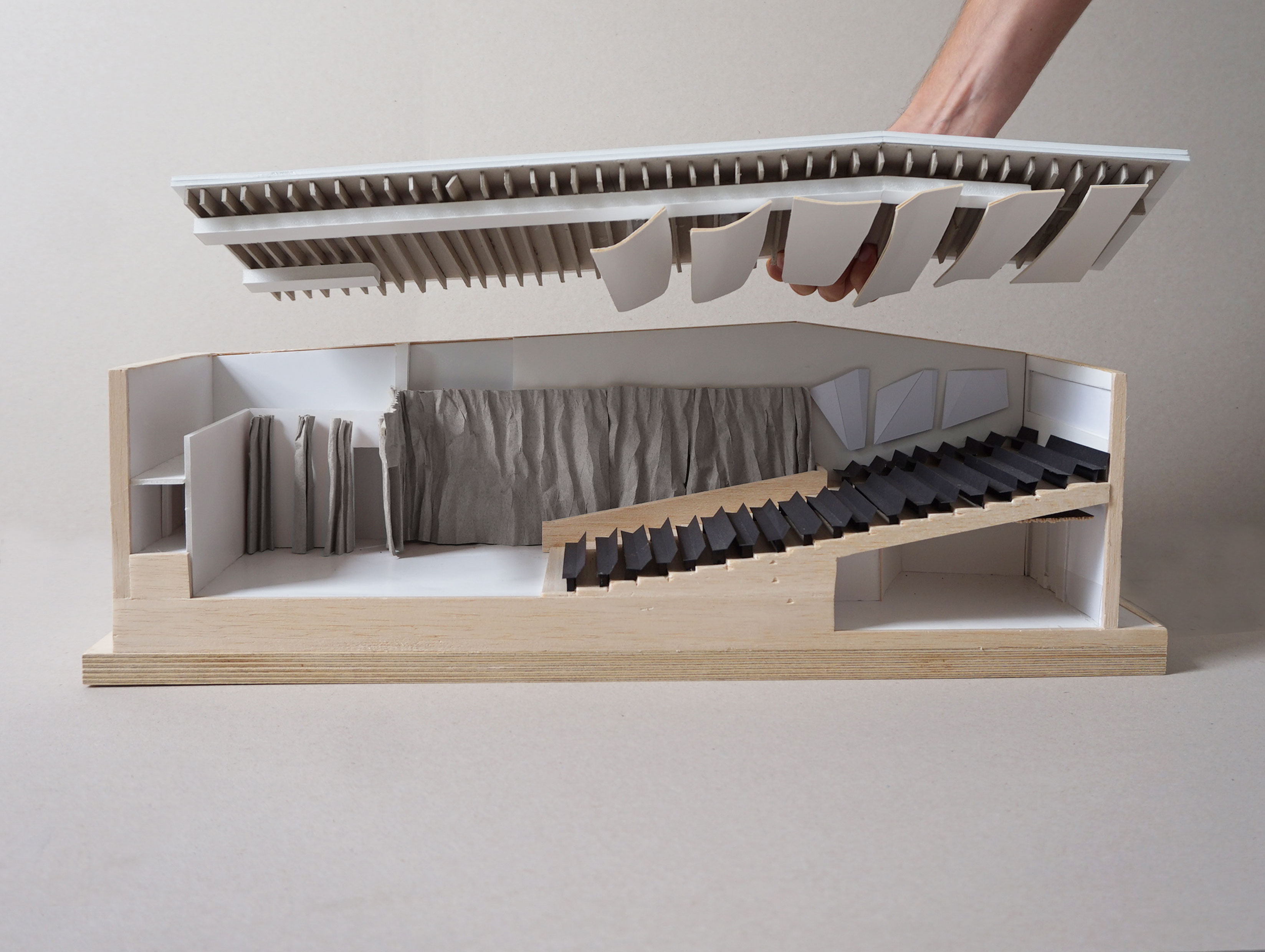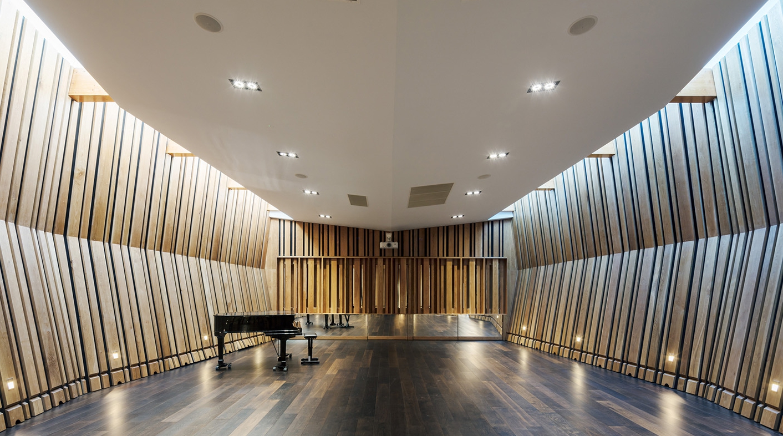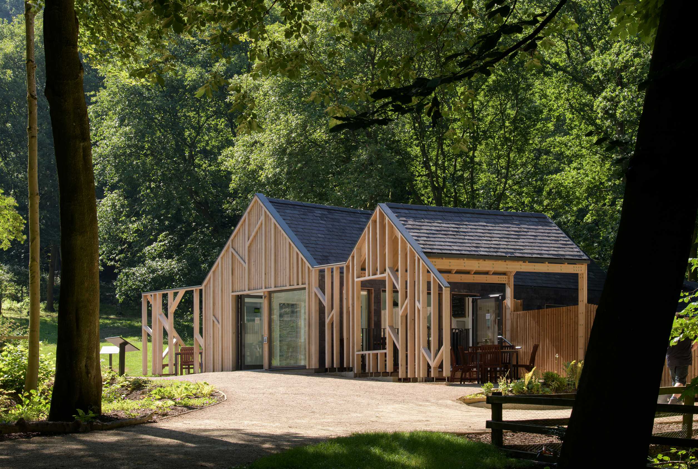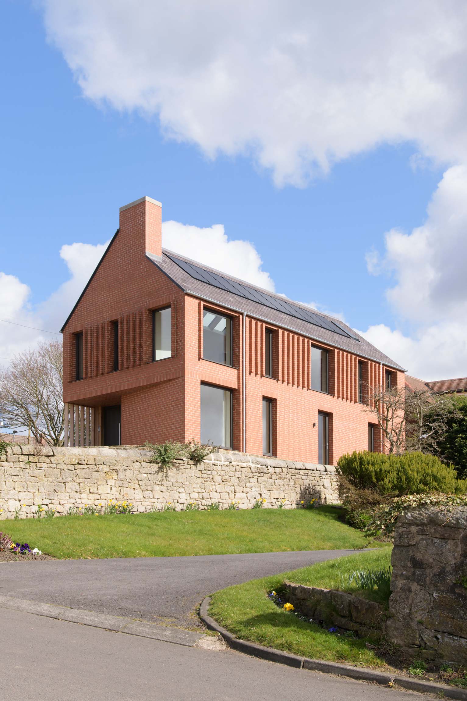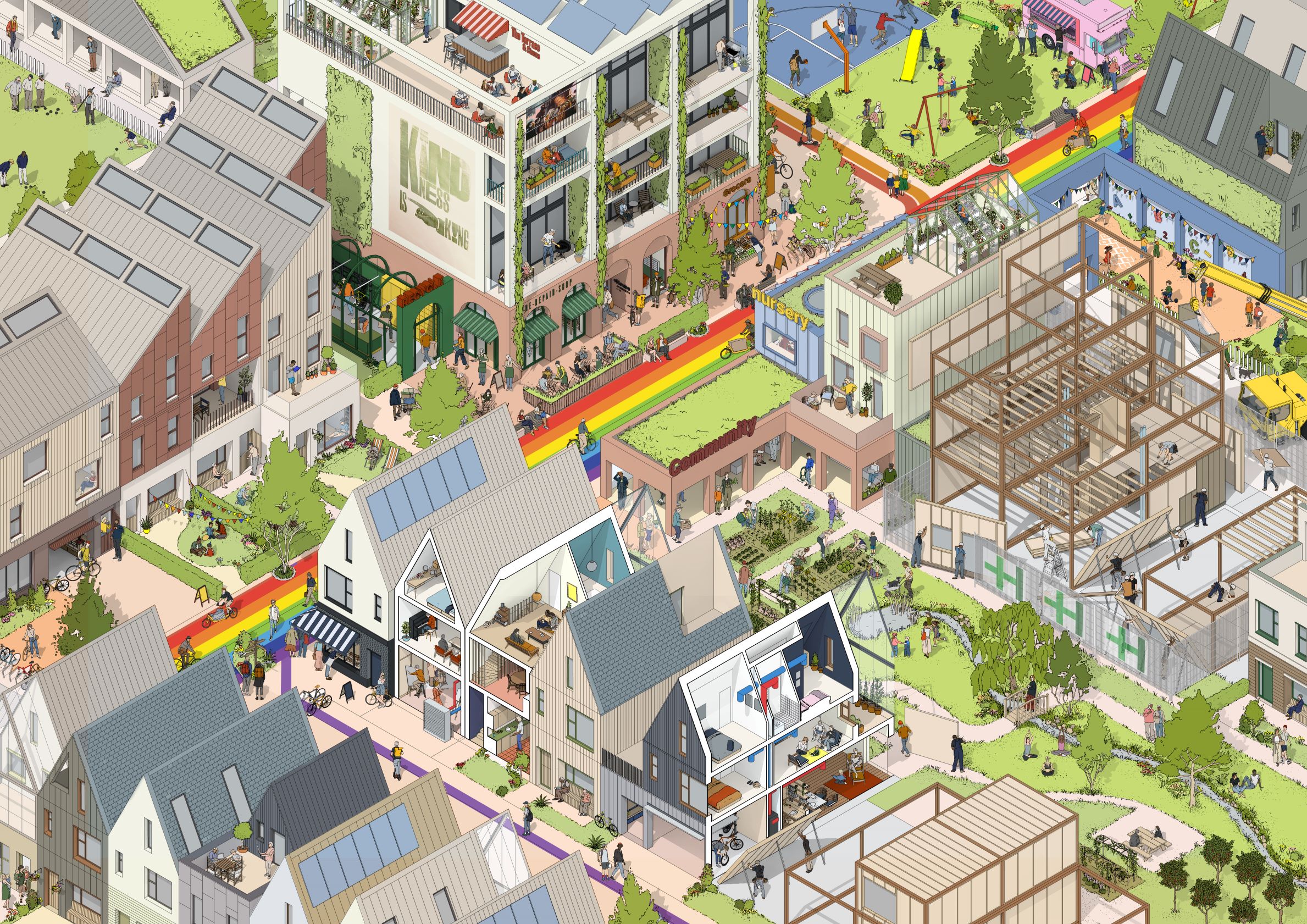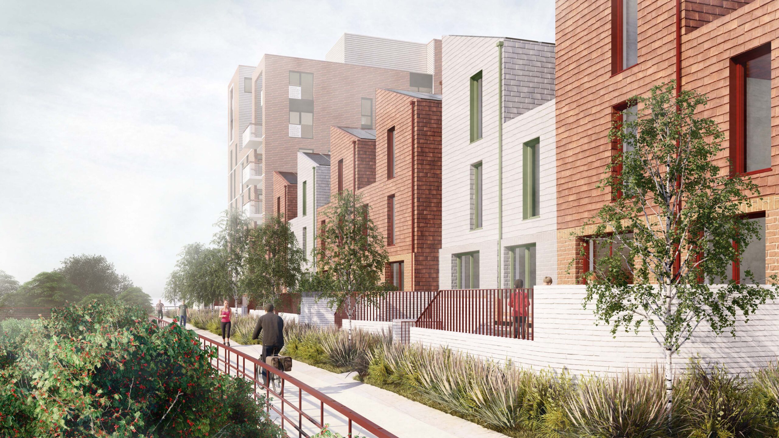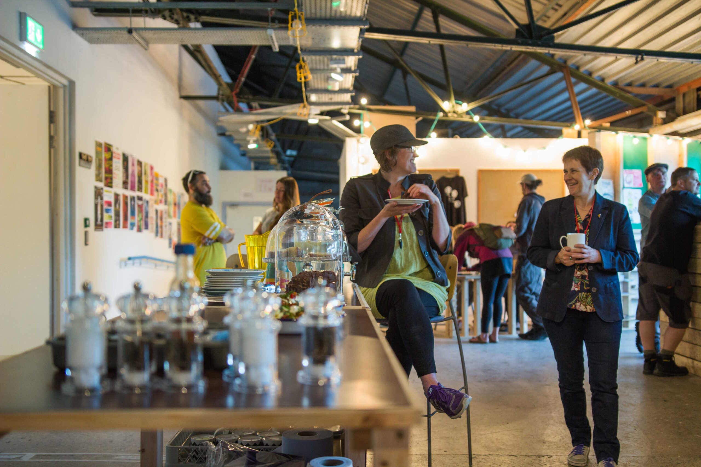
Planning permission has been granted on what, in planning terms, is considered ‘open countryside’. Shawm House is located in North Northumberland on the border of the National Park. This rare achievement was due to the clients’ desire for an outstanding piece of architecture that would create an accessible, comfortable, highly energy efficient home, using local and traditional materials in a contemporary way.
Working closely with the client the project is an exemplar of contemporary sustainable design and aims to use Passivhaus principles and innovative construction techniques.

