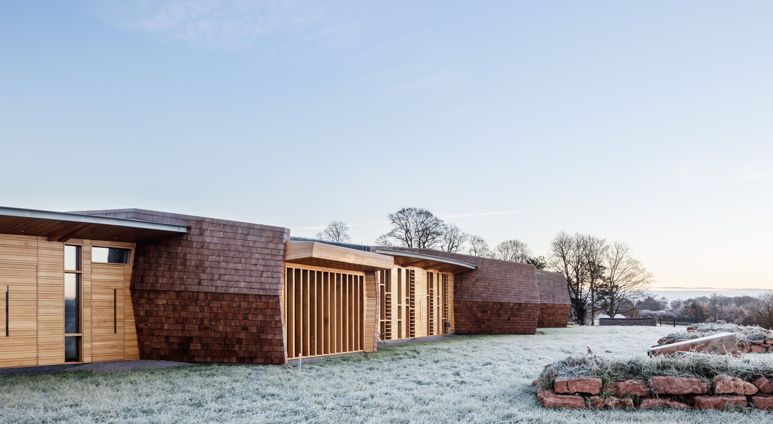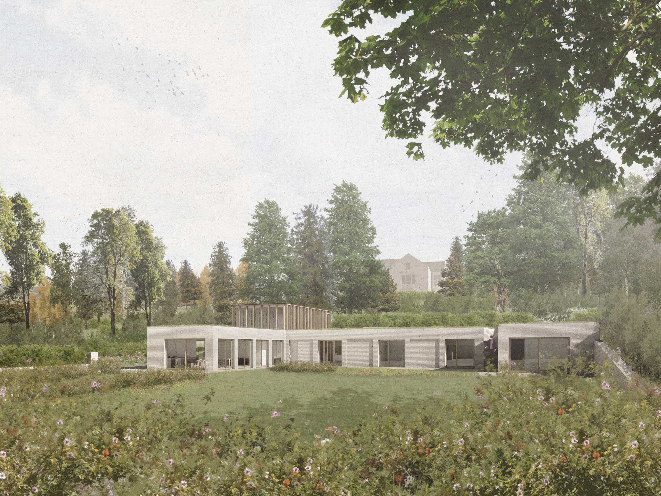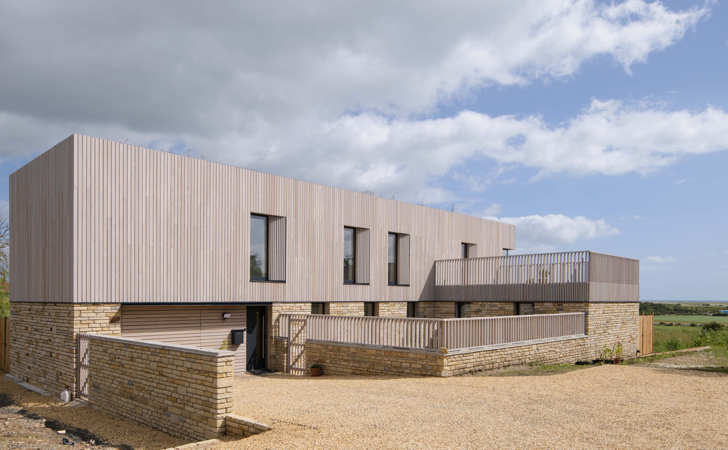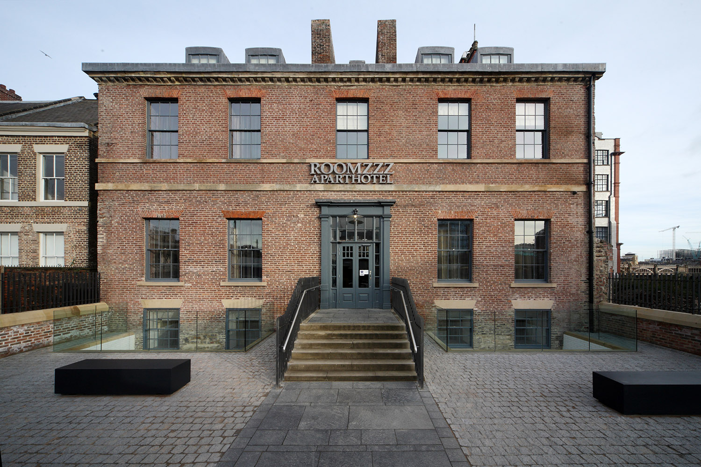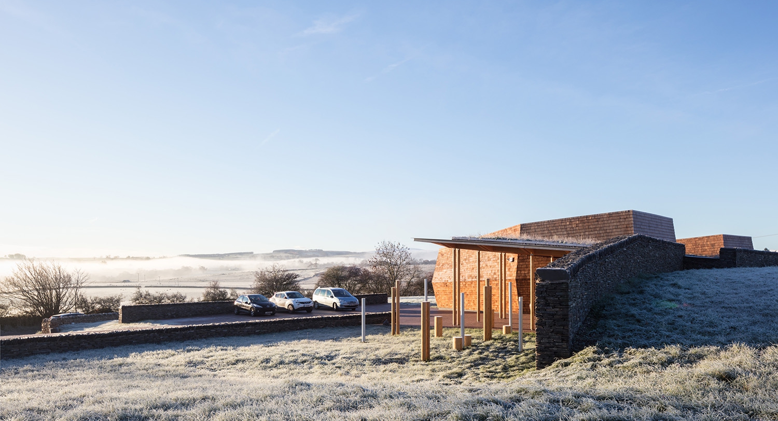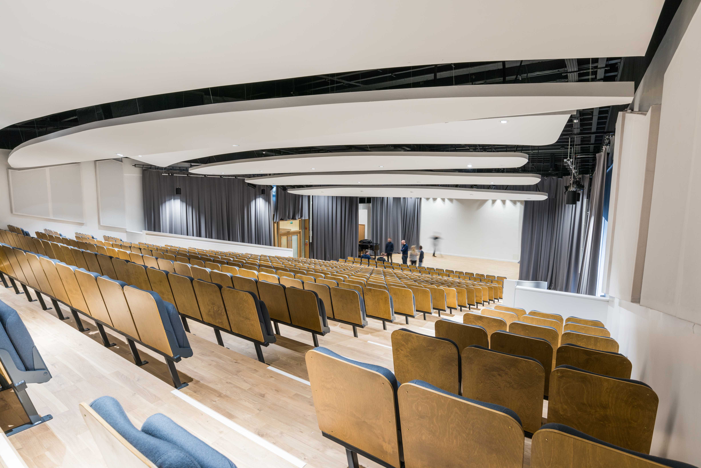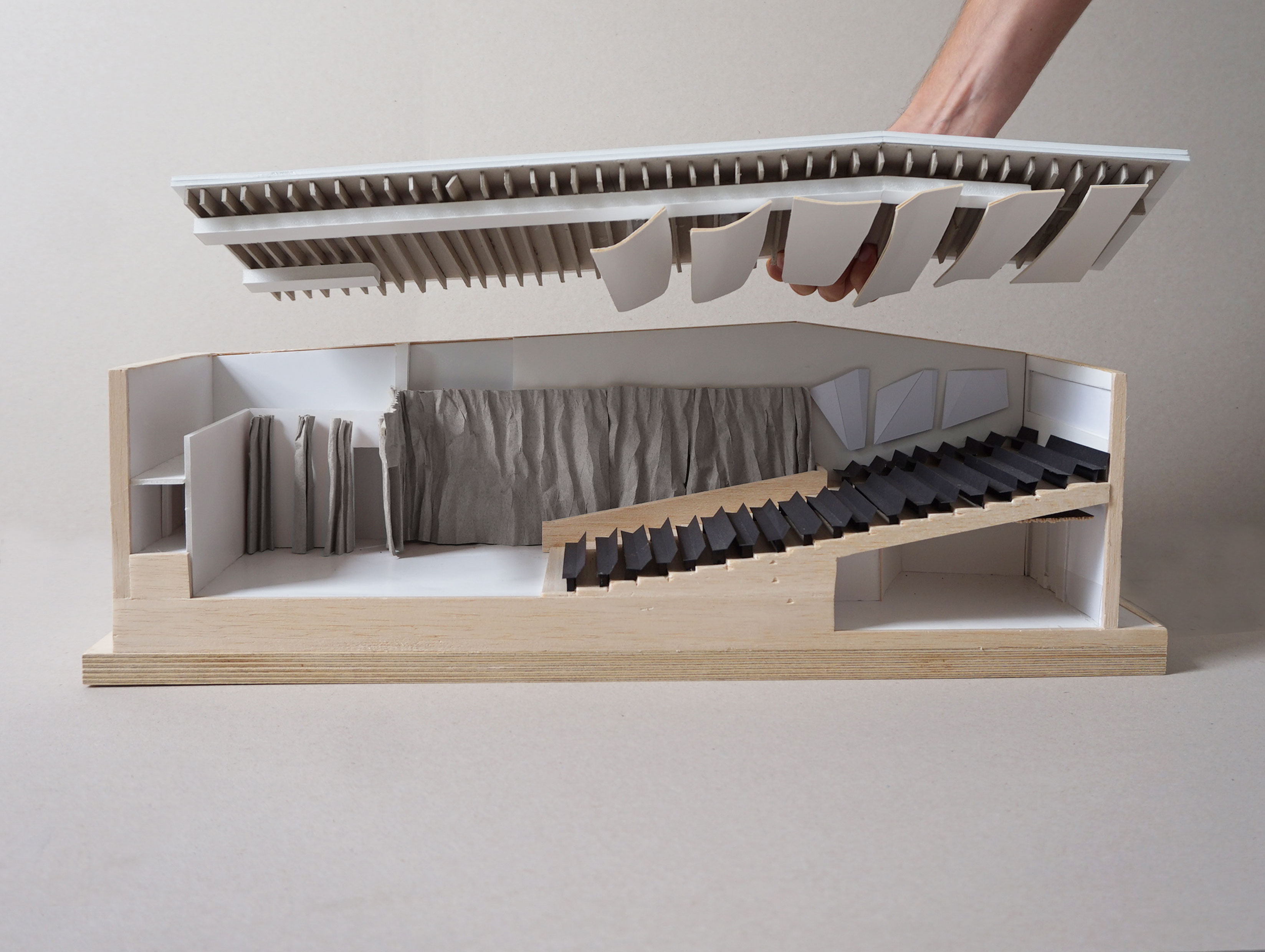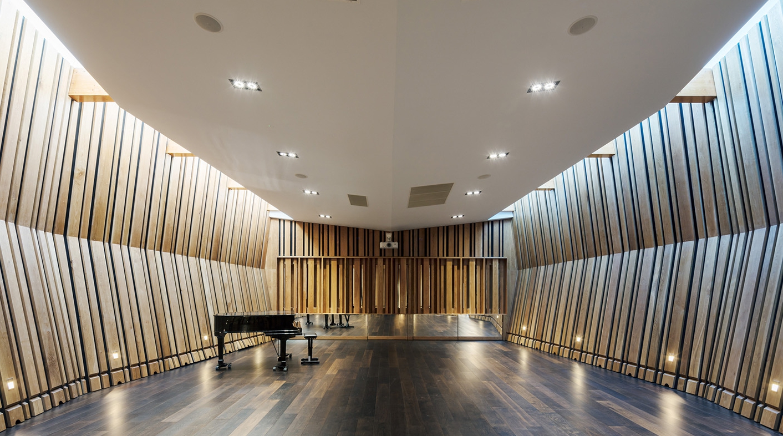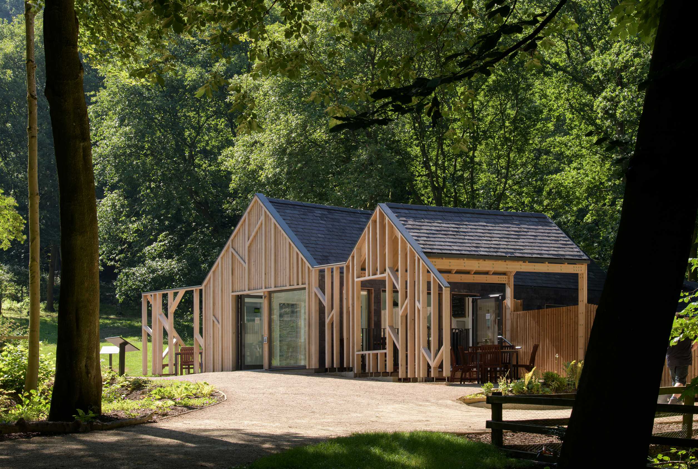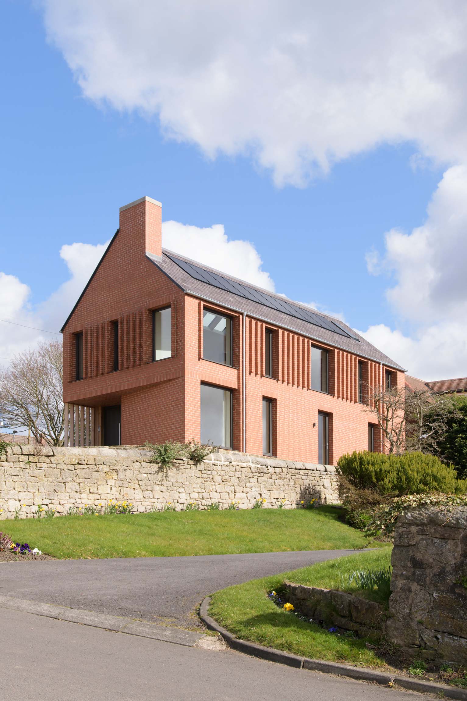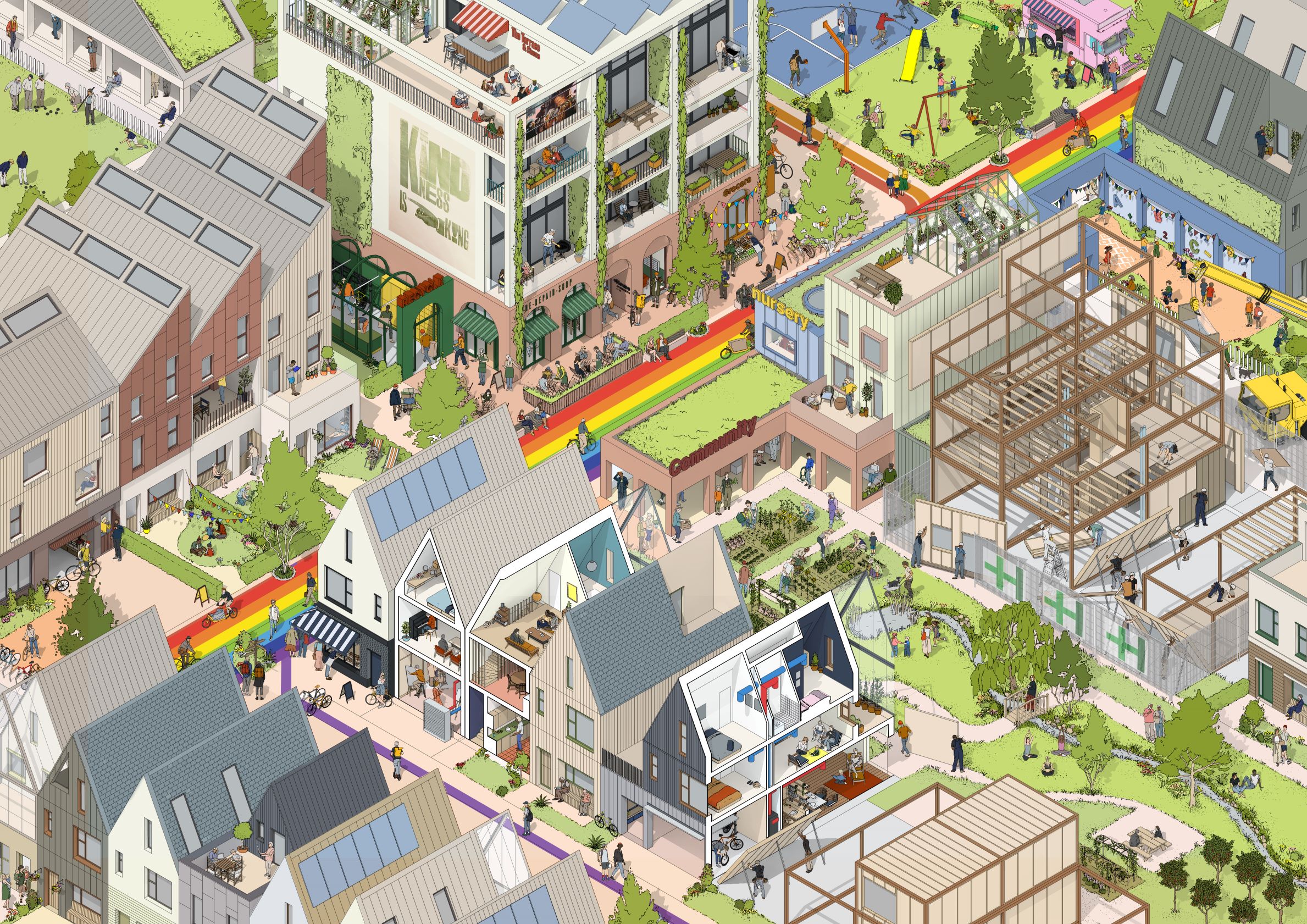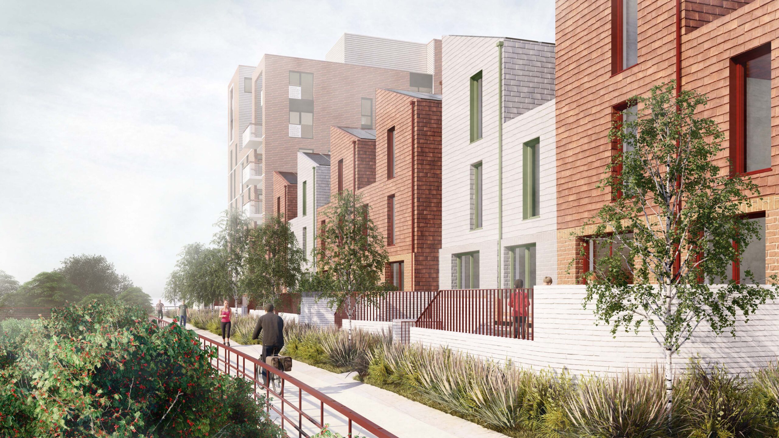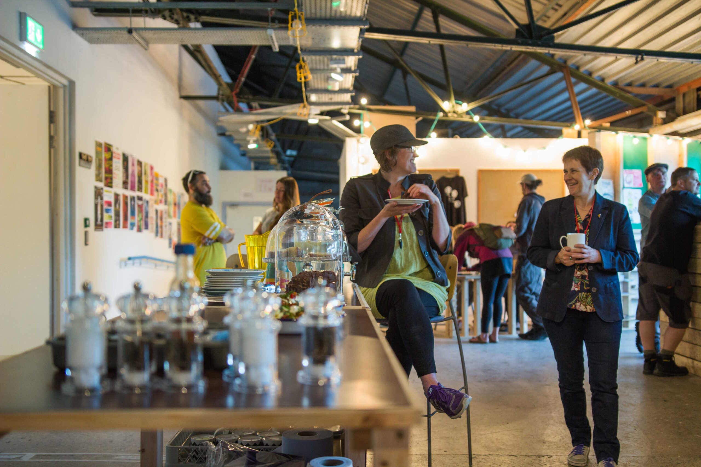Theatre Royal Back of House Refurbishment
Location: Theatre Royal, Newcastle
Sectors: Civic, Heritage, Leisure
This latest project completed by MawsonKerr at the Theatre Royal comprises half million pound refurbishment project over six floors of dressing rooms, rehearsal spaces, band rooms, staff facilities and an enlarged green room area. Construction work within the Grade I listed building was phased floor by floor basis over 14 months while the building was live with actors and staff for the majority of the works.
The Iconic building has an amazing history and we were delighted to be involved in redesigning the back of house area to a brief of providing ‘the best dressing room facilities in the country’. In opening up the existing cellular space on the ground floor the back of house has a new heart working with artists and photographers bringing the spaces to life.

