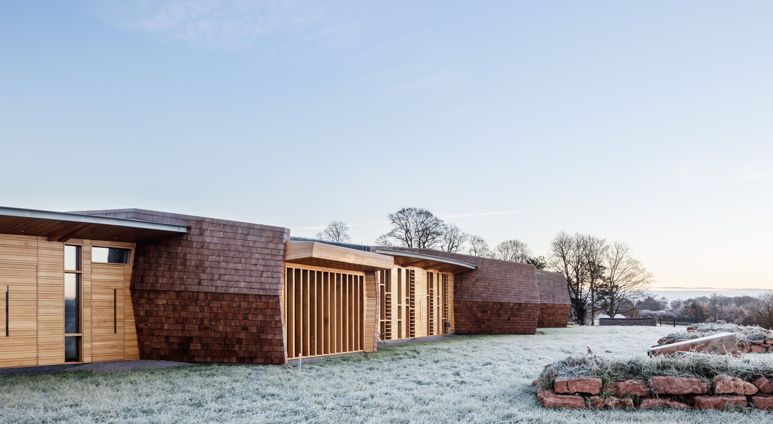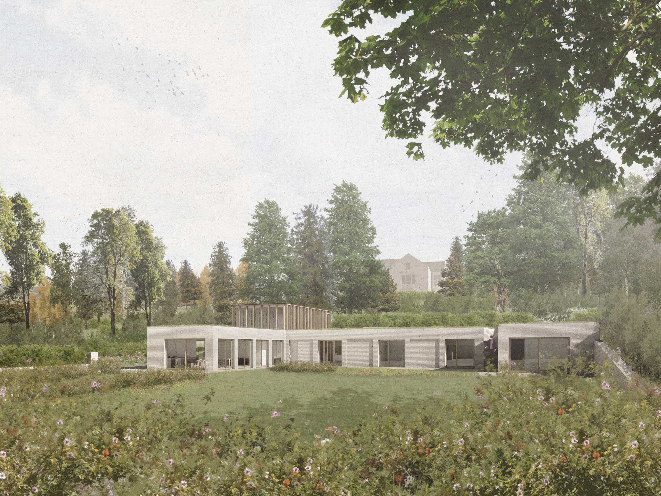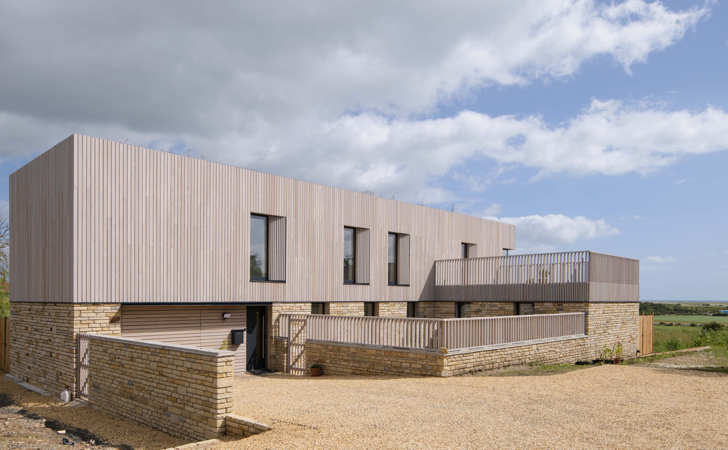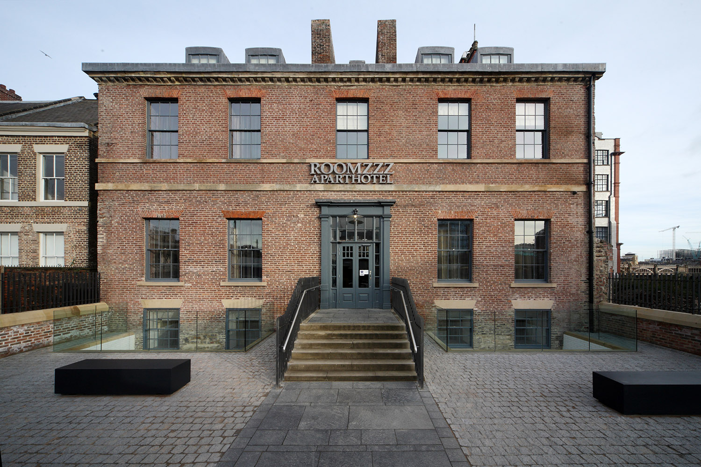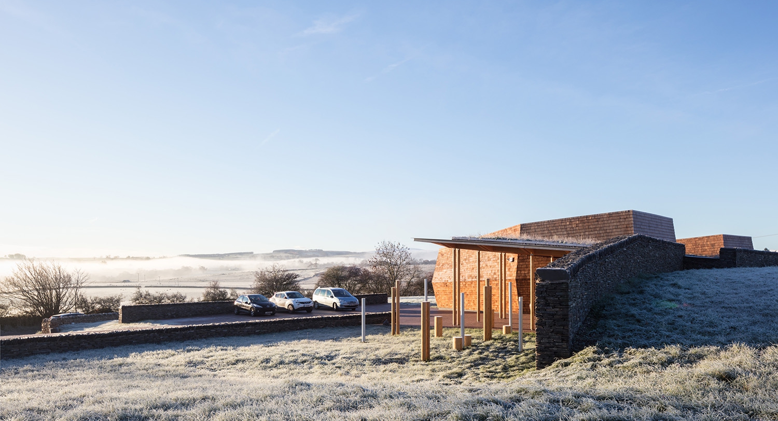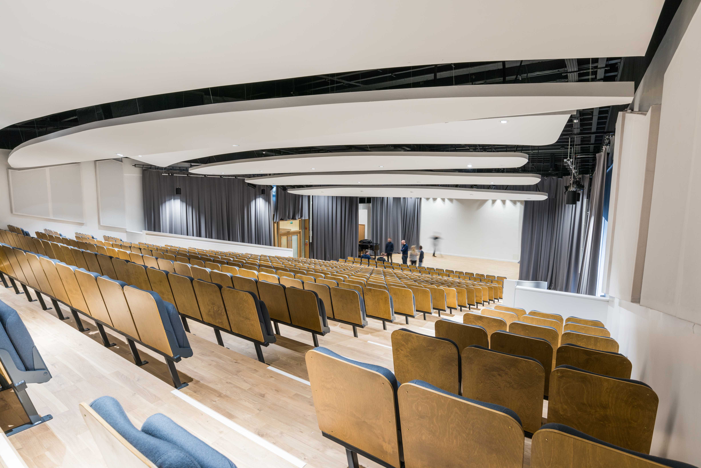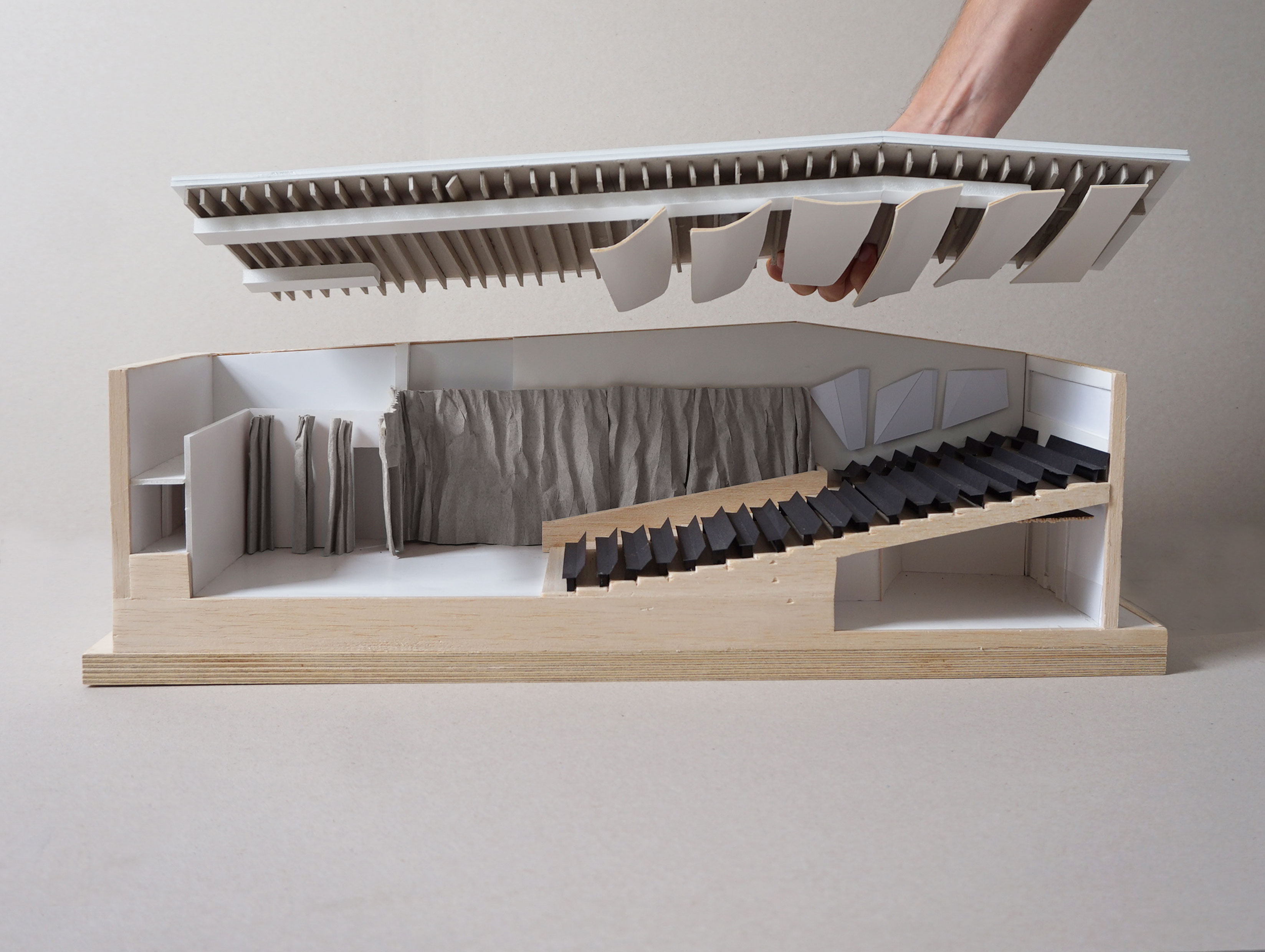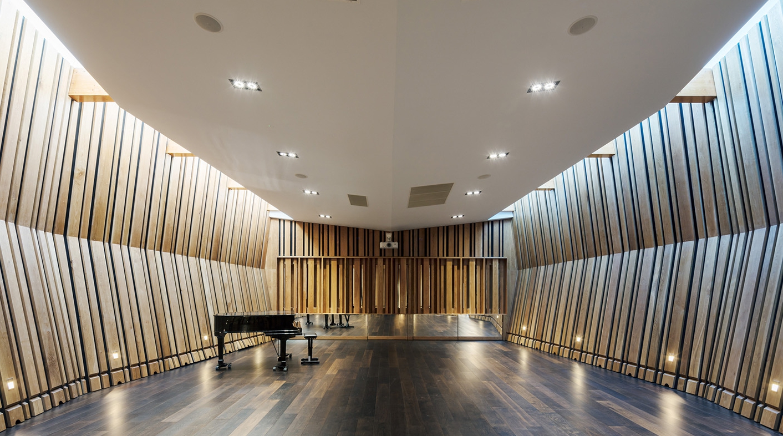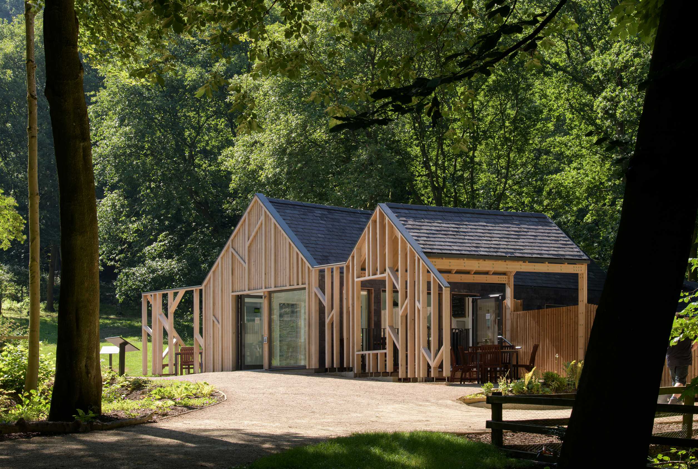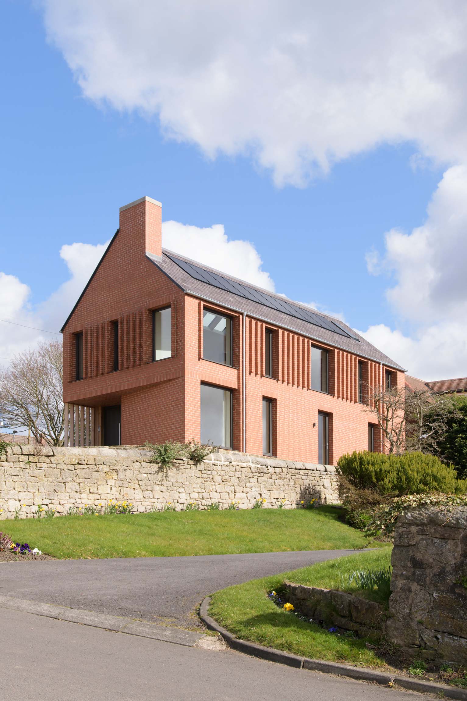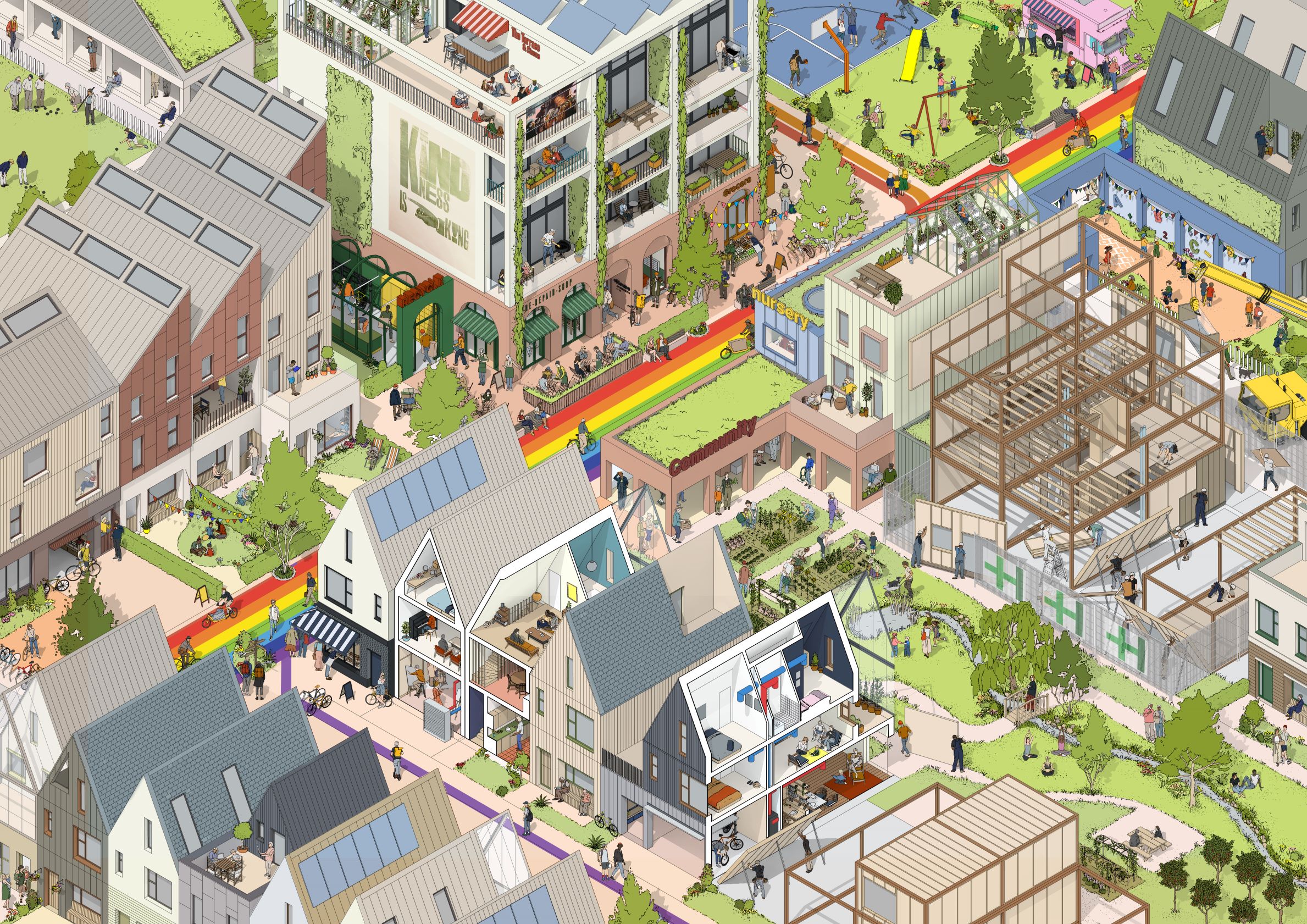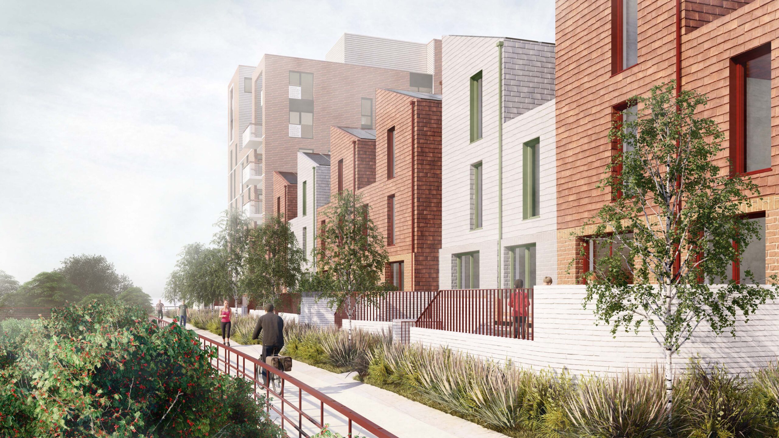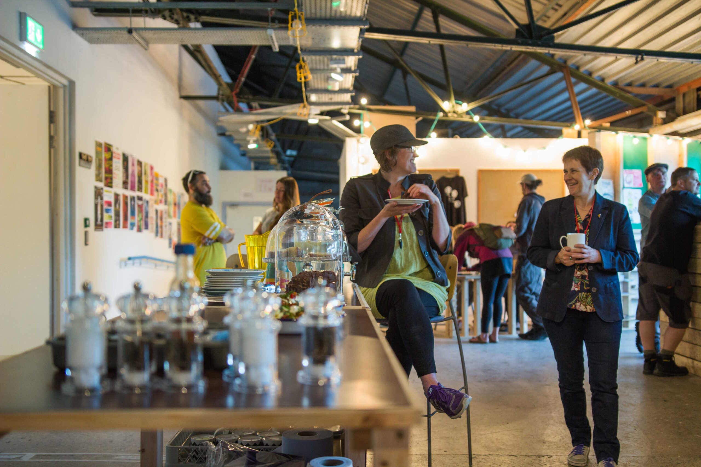Darras Hall House as seen on Channel 4
Location : Darras Hall, Newcastle
Sectors: Residential, Private
In our second collaboration with Zac Monro, we designed (co-authors with Zac) and delivered this high profile project which had its own episode on Channel 4 Inside Out Homes.
The brief was to enhance the connection, both physically and visually, between the house and the garden. In addition to this the clients wanted to totally modernise and enlarge their dormer bungalow which was suffering from damp and structural issues.
Working within the confines of the strict local planning law we have produced a dynamic and contemporary interpretation of a dormer bungalow will 5-6 bedrooms with huge windows and open plan living to the ground floor. The use of natural light and inventive space creation makes a special place the client can call home and allows for the flexibility for their growing family. Homely yet unashamedly modern.
More images to follow…
Thanks to all involve! More can be found out about the project and the supplier on this link:
http://www.insideouthomes.co.uk/

