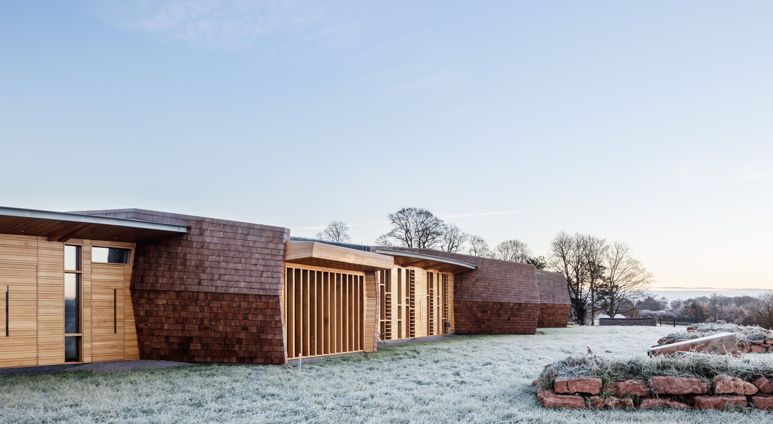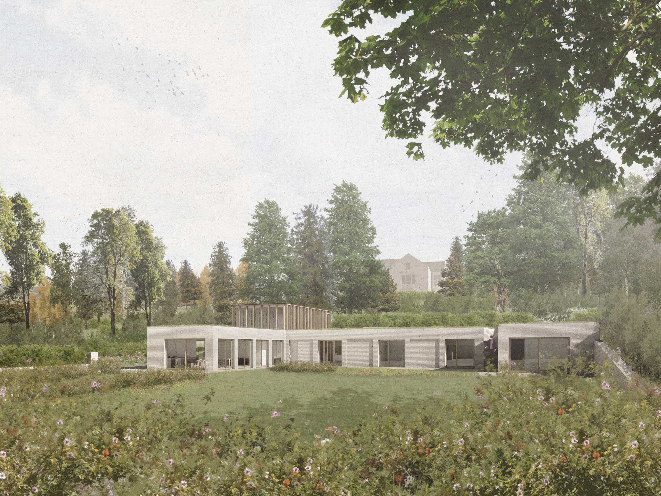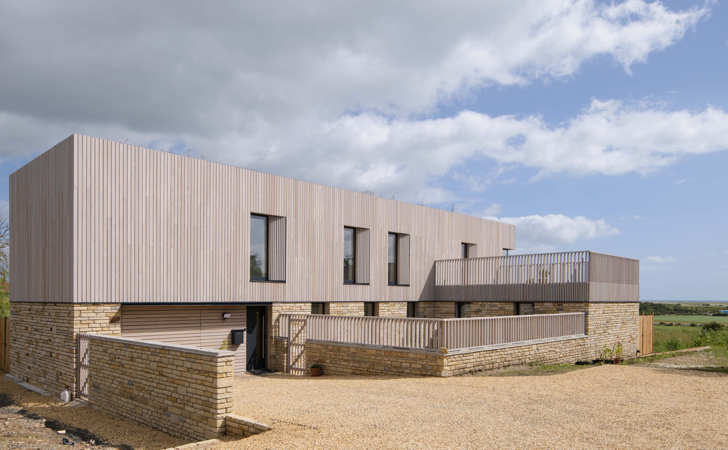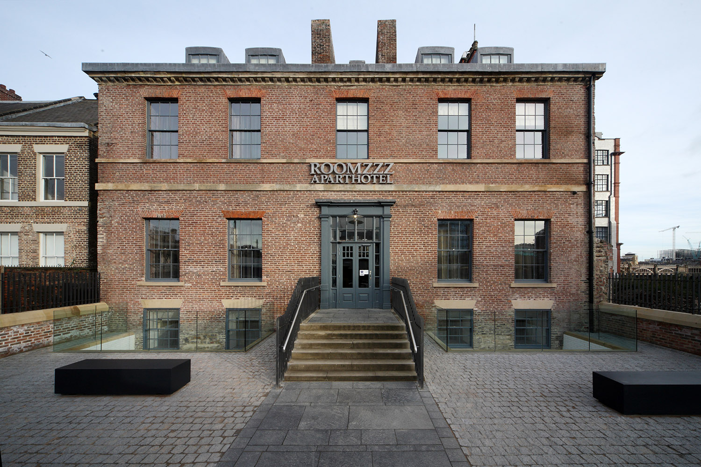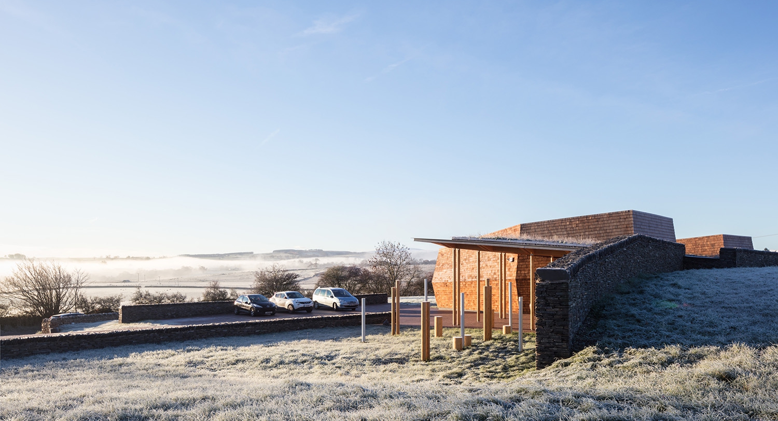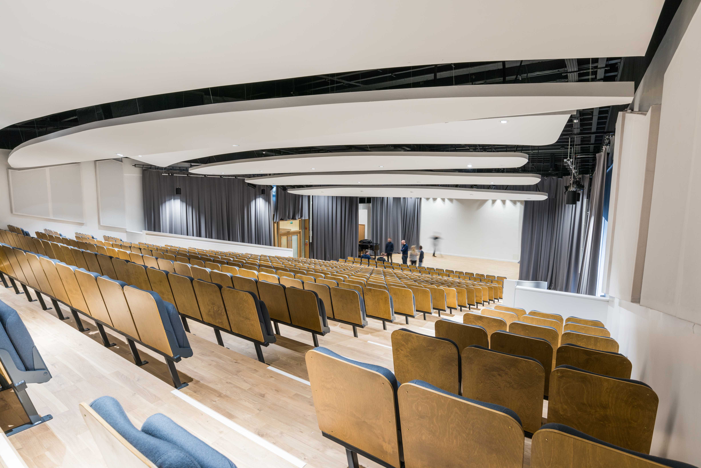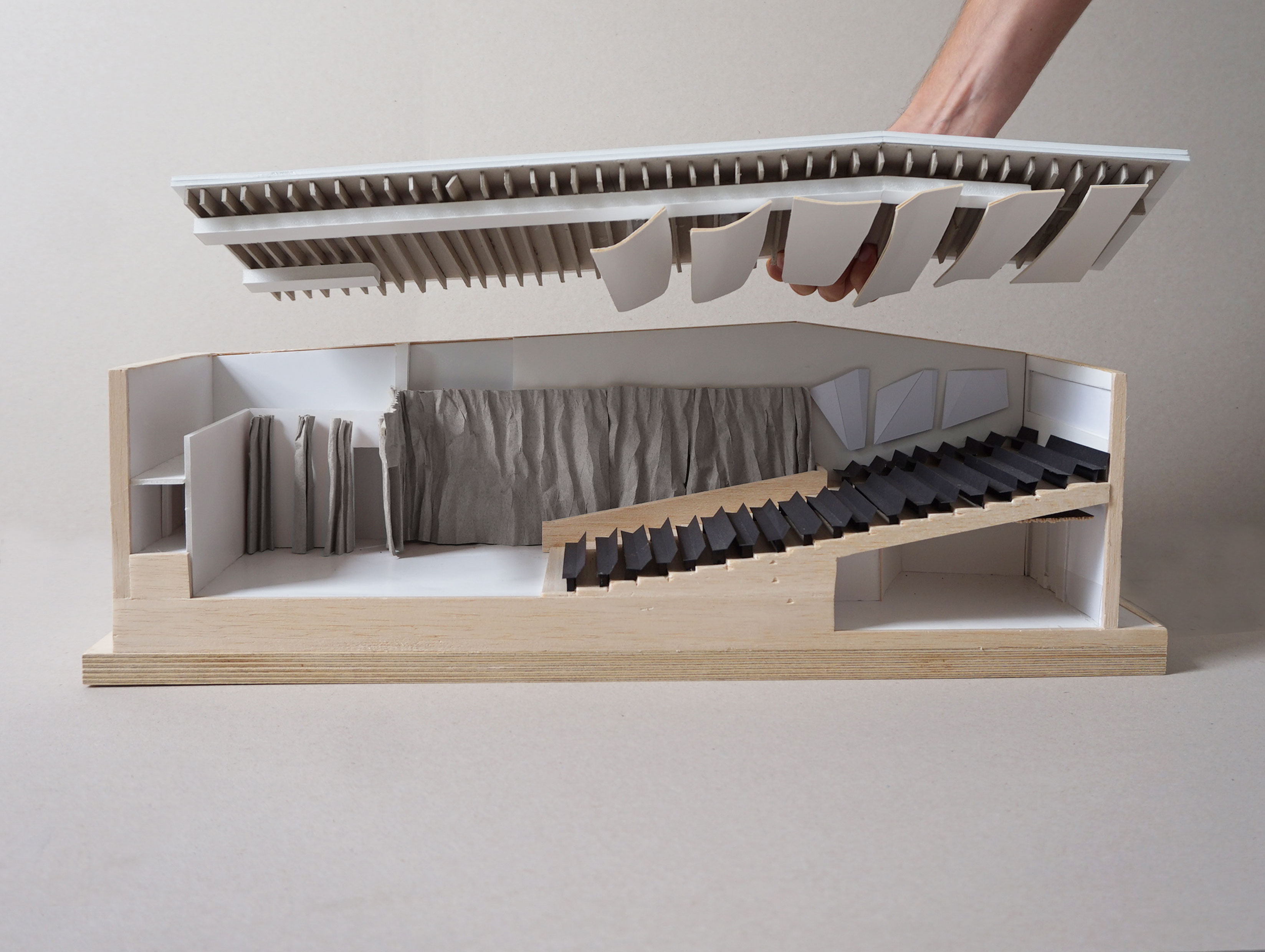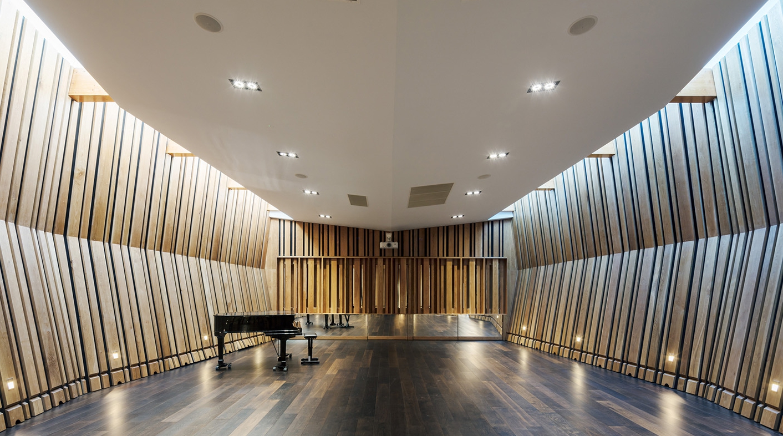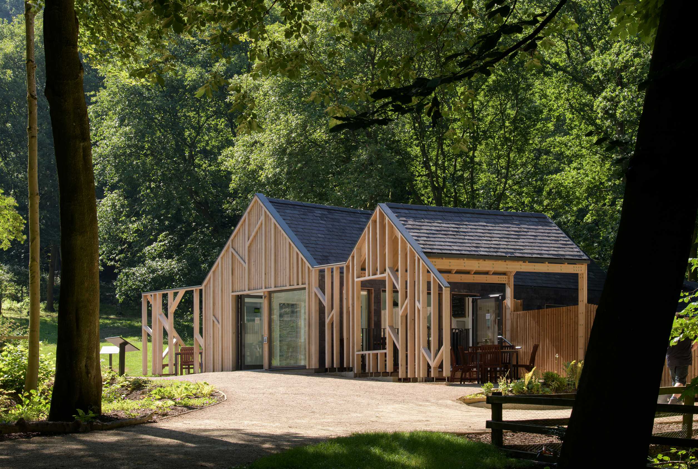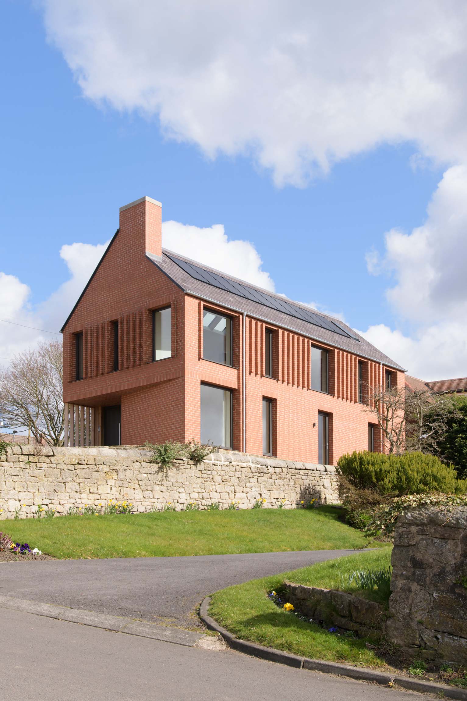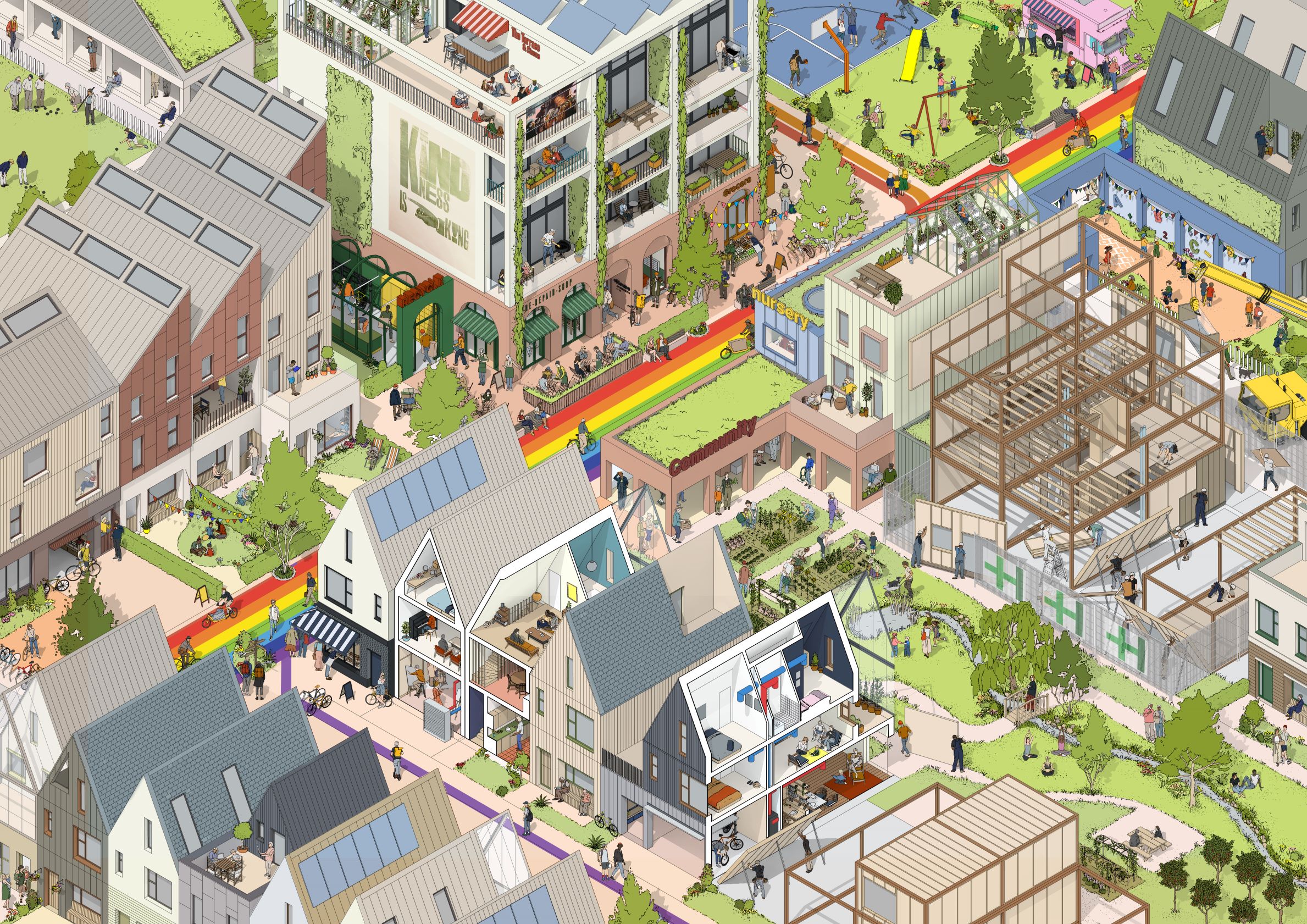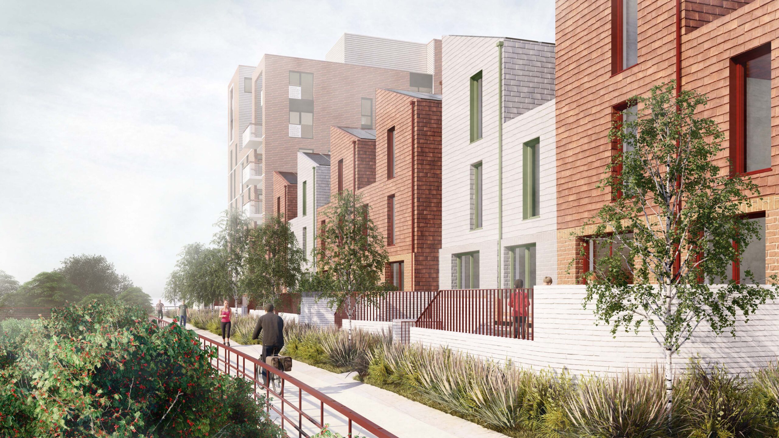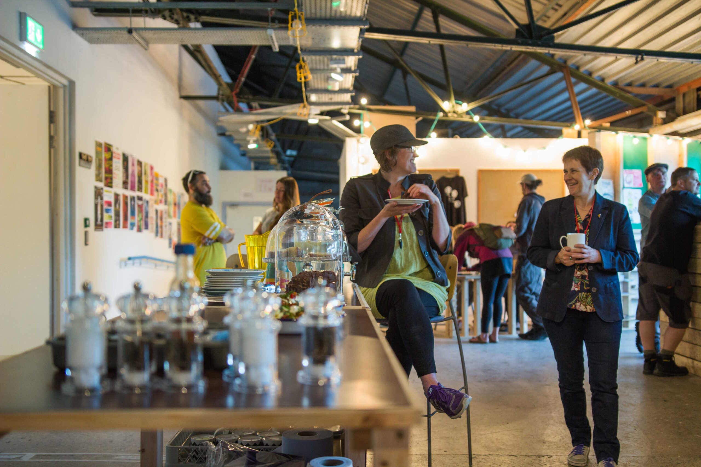Cliffords Tower
Posted on July 19, 2011Cliffords Tower Pod
Location : York
Sectors: Heritage, Retail
Dan Kerr Project Architect at Napper Architects
Clifford Tower is a motte and bailey and Scheduled Ancient Monument whose history started in 1068, The brief was to design an area within the walls of the tower, that could be used by English Heritage as a retail unit and information booth on a limited budget.
The solution is a simple contemporary pod which lightly rests on the floor of the tower. The pod is built using a timber frame module construction cladded with stainless steel woven ‘fabric’ and structural glazing to the front all of which had to be carried up the 55 uneven steps of the motte.

