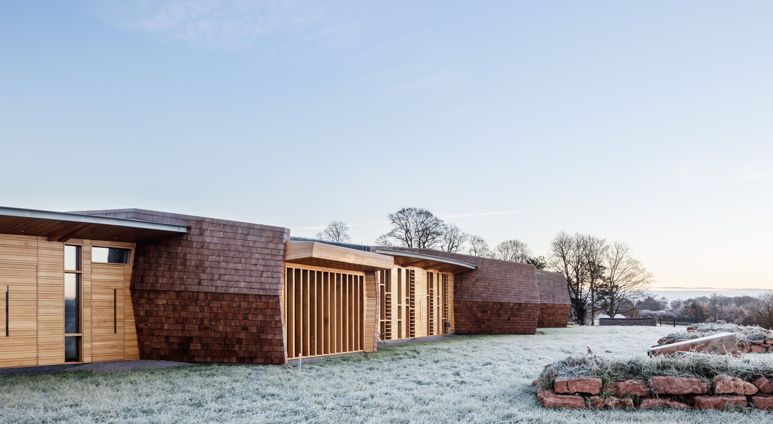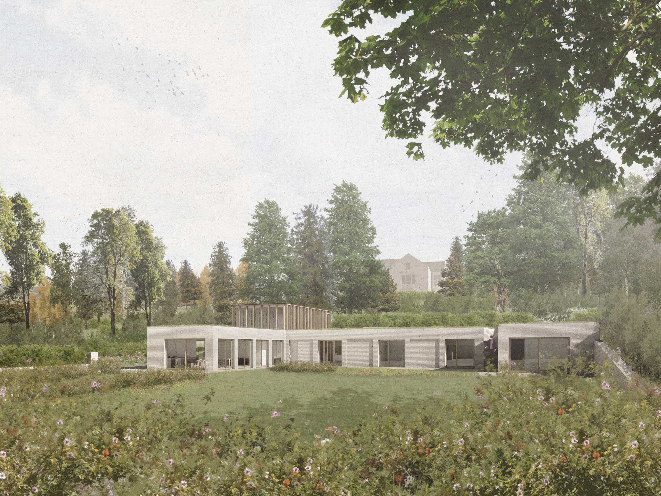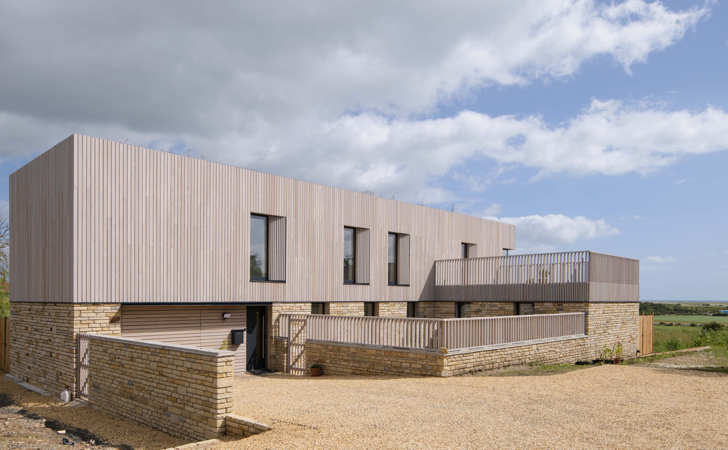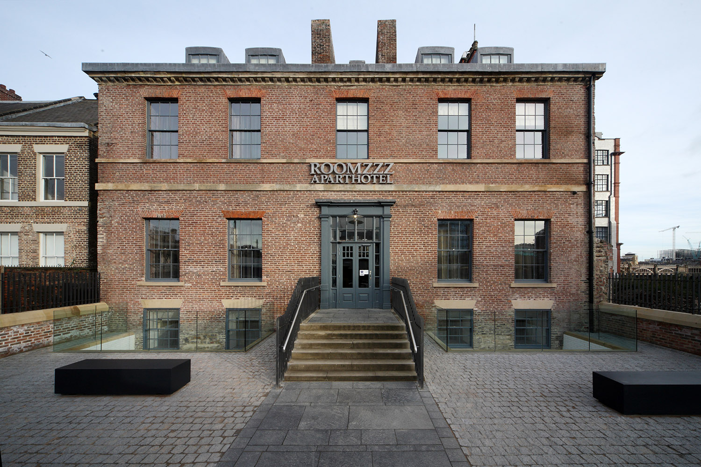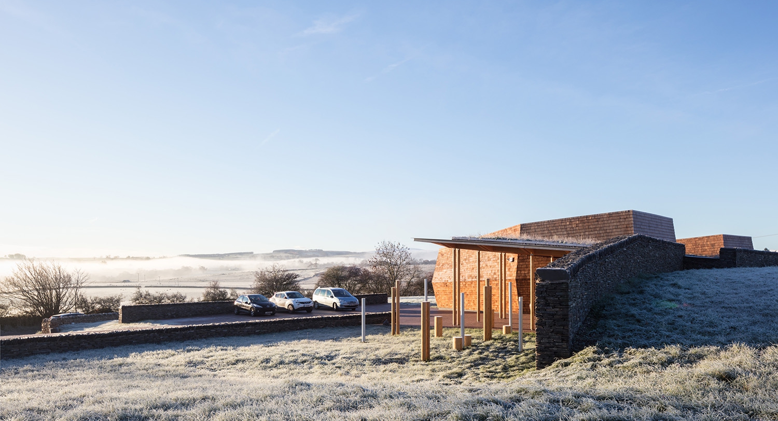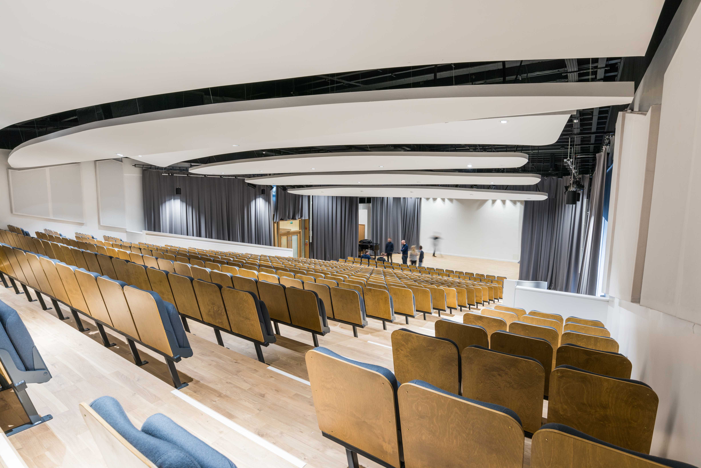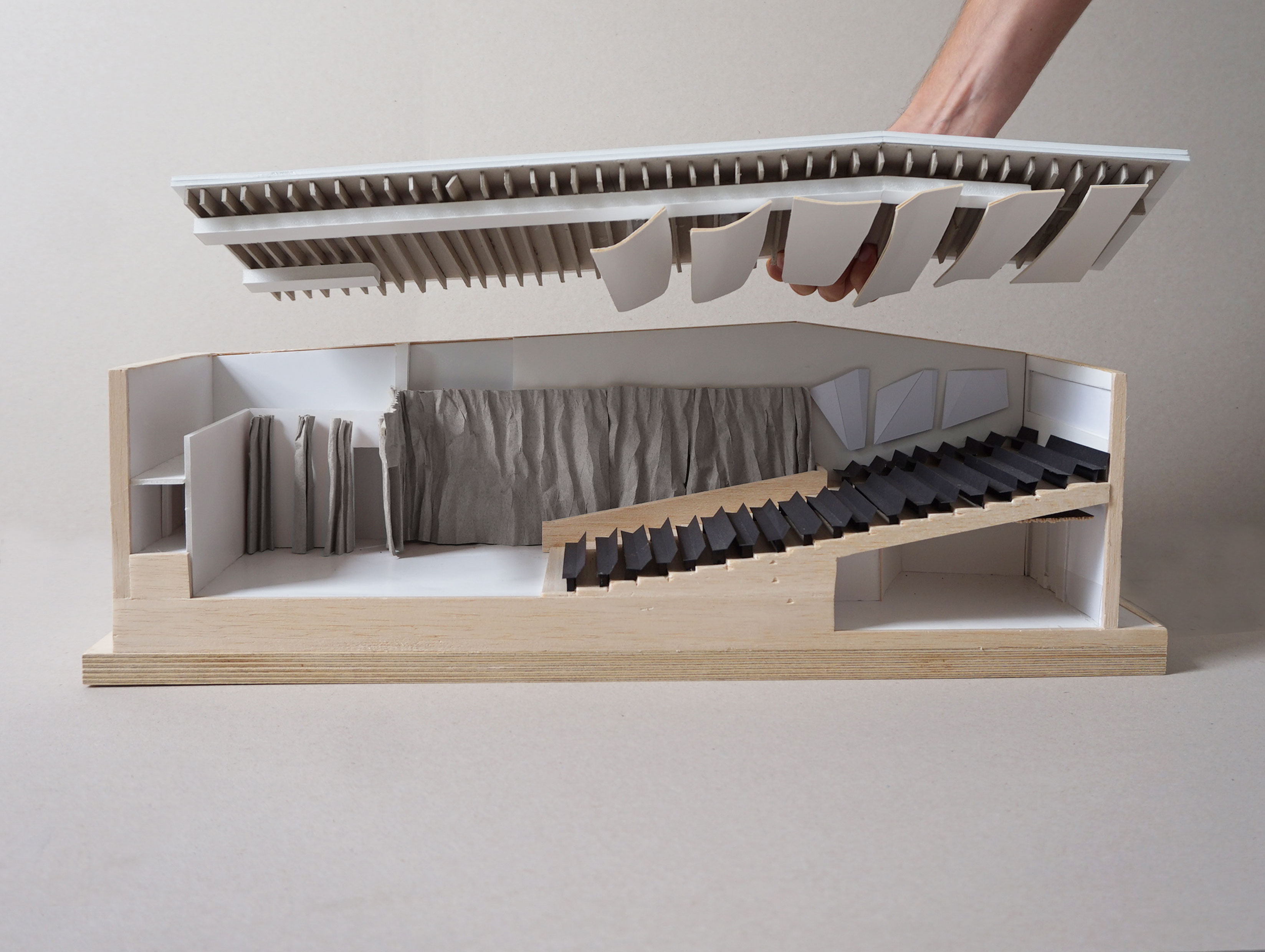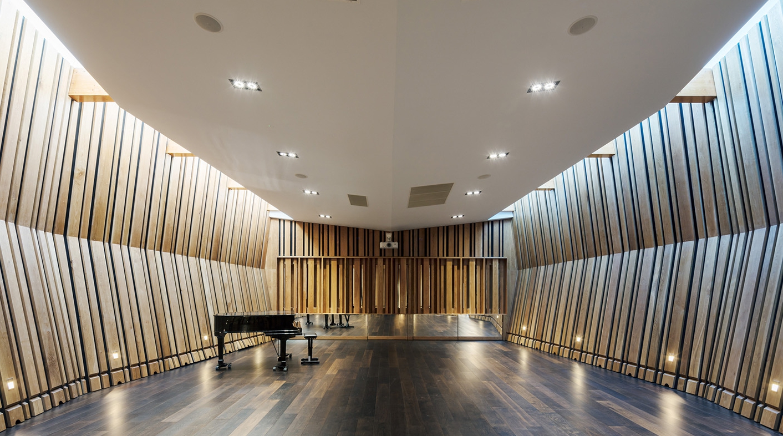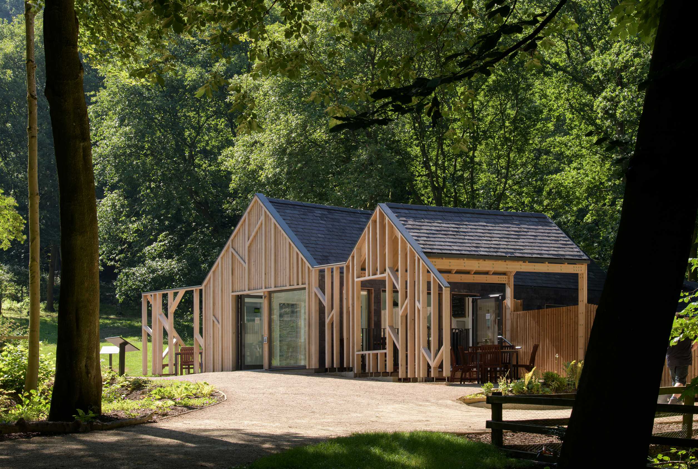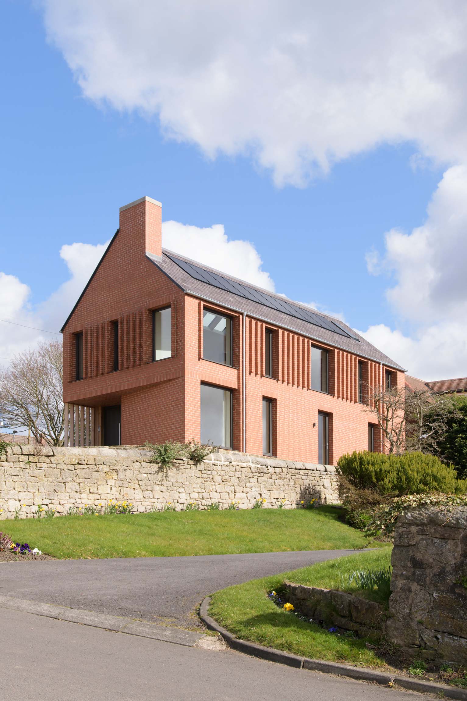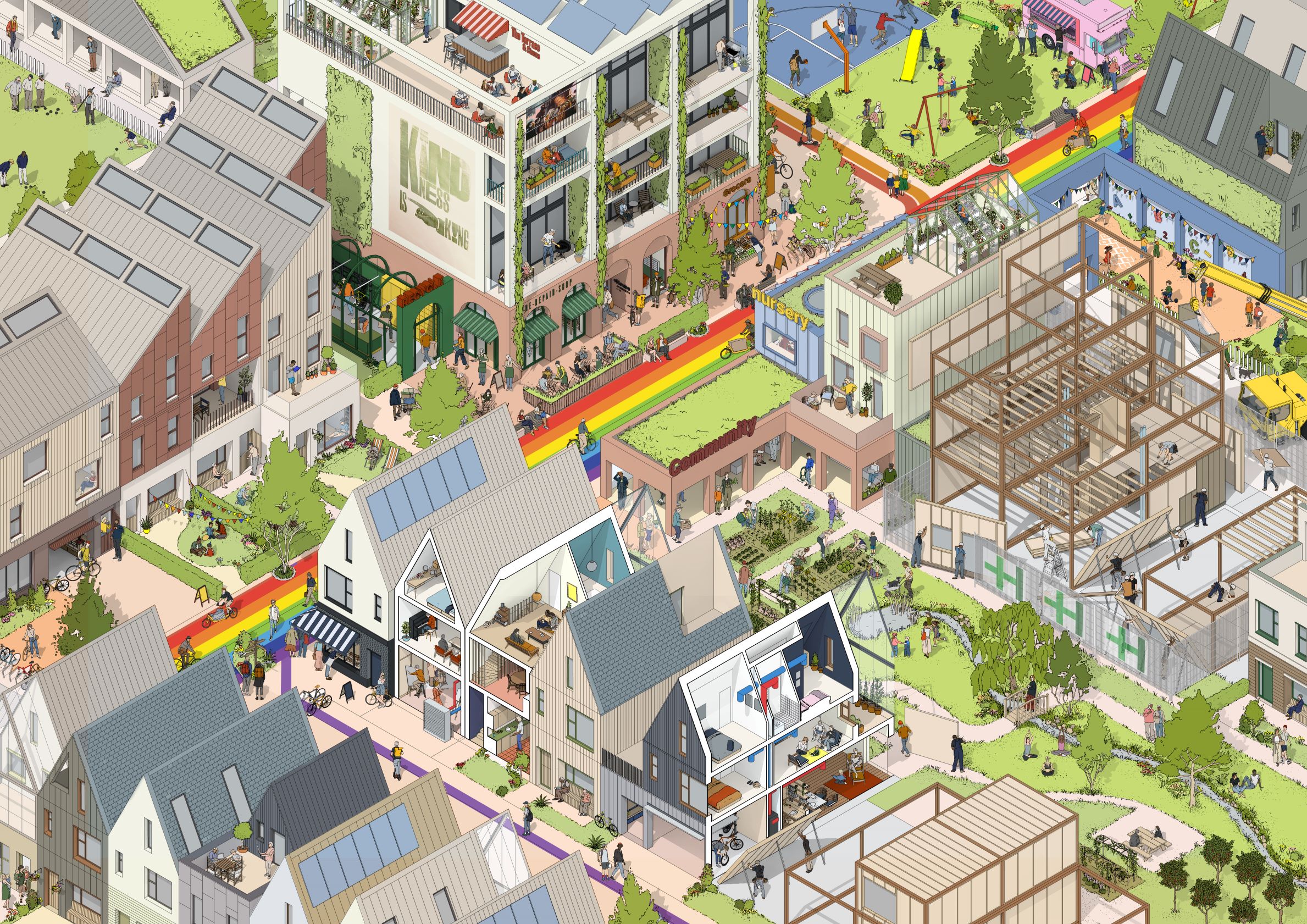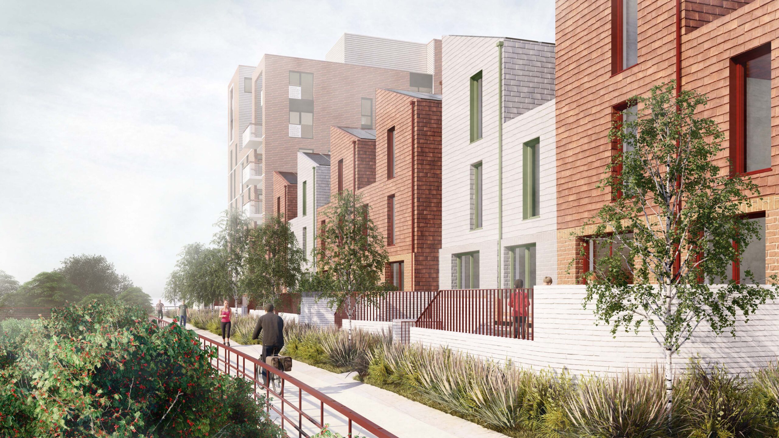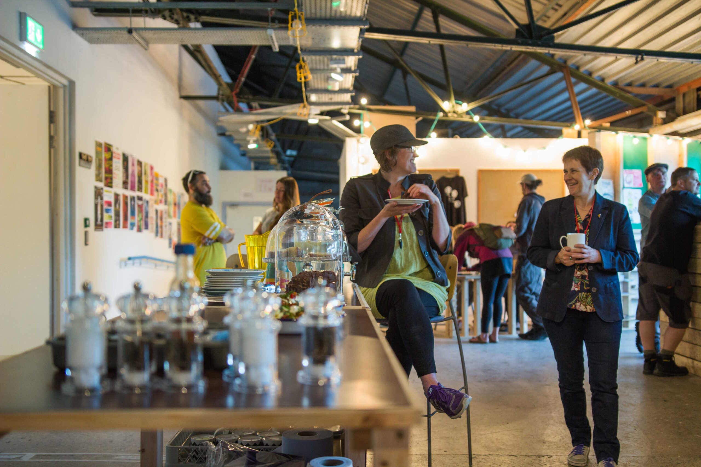Masterplanning, Housing
Posted on June 15, 2011Location : Various North East
Sectors: Residential, Mixed Use, Commercial, Community.
Will Mawson and Dan Kerr Designers at Napper Architects
From our experience of working on large masterplan projects we have the skills and expertise to deliver sustainable developments and ‘placemaking’ designs both large and small.
The winning scheme for Hebburn town centre the design included 200 units (1 – 4 bed) and incorporating a food store, retail units and a community centre. The scheme was designed to revitalise the town centre with a community hub including a library, gallery and customer service centre and an urban landscaping connecting the housing to the adjacent park.
Loadman Street Masterplan was the winning scheme in an invited competition to redevelop the area in the West End of Newcastle. It includes 140 units 2-4 bed and affordable housing. This scheme maximises the views across the Tyne valley and creates family friendly ‘home zones’ allowing the built environment and landscaping to support social interaction and outdoor play.

