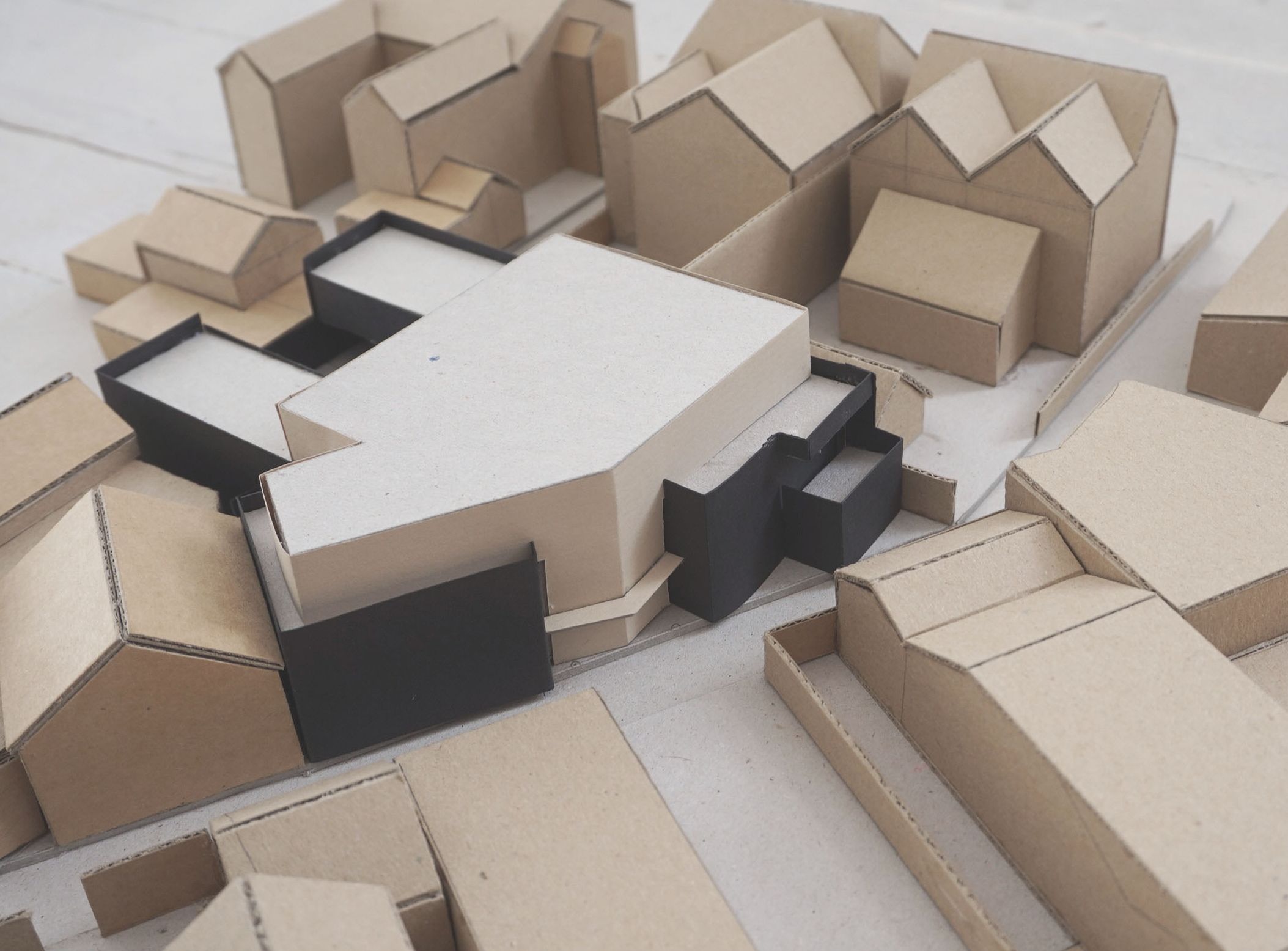Client: Private
Location: Gosforth, Newcastle
Status: In progress
Sectors: Live - DwellLive - PopulateWork



Client: Private
Location: Gosforth, Newcastle
Status: In progress
Sectors: Live - DwellLive - PopulateWork