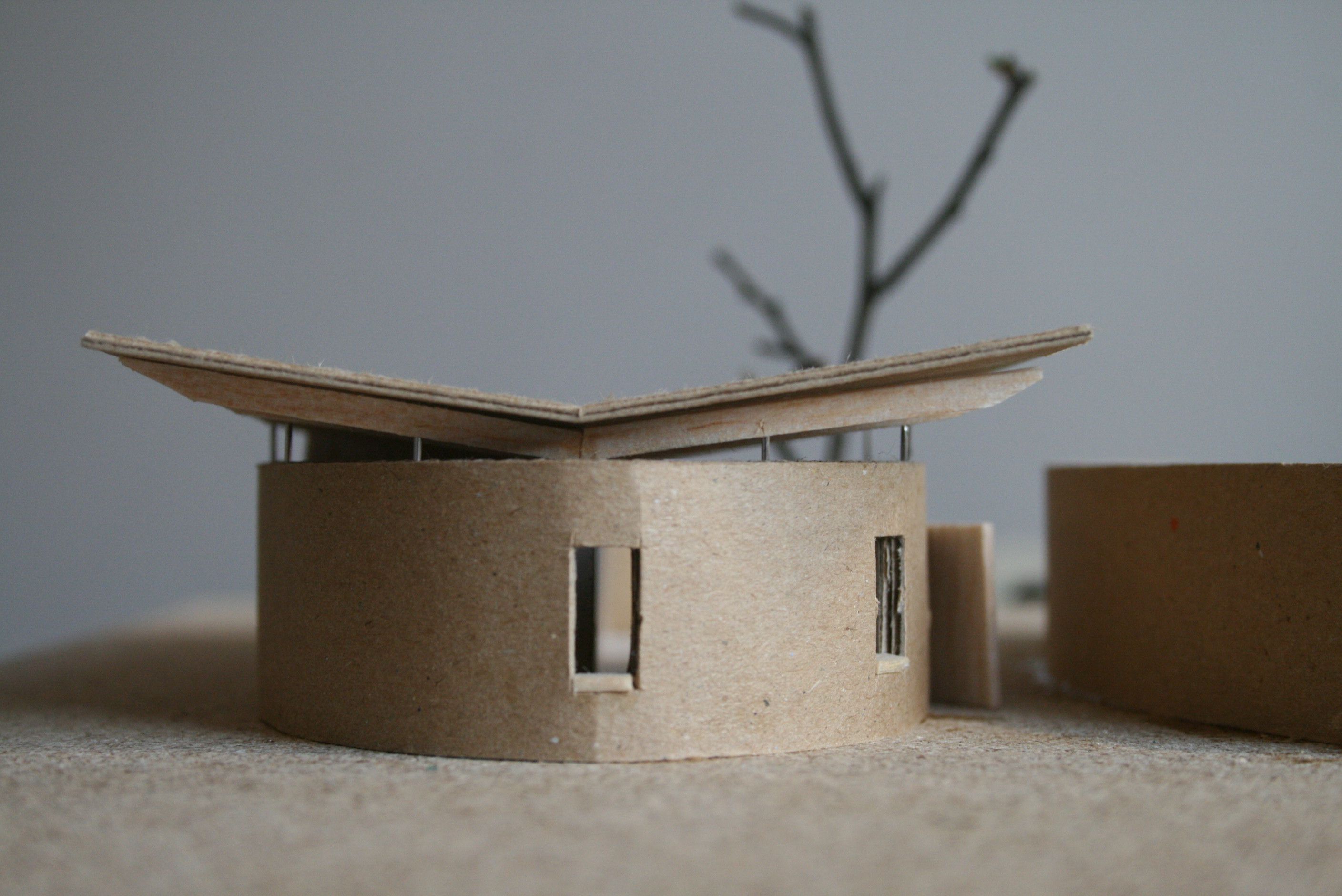Client: Forgotten Spaces North East
Location: Dunston Staithes, Gateshead
Status: Concept
Sectors: Live - PopulateImagine



Client: Forgotten Spaces North East
Location: Dunston Staithes, Gateshead
Status: Concept
Sectors: Live - PopulateImagine