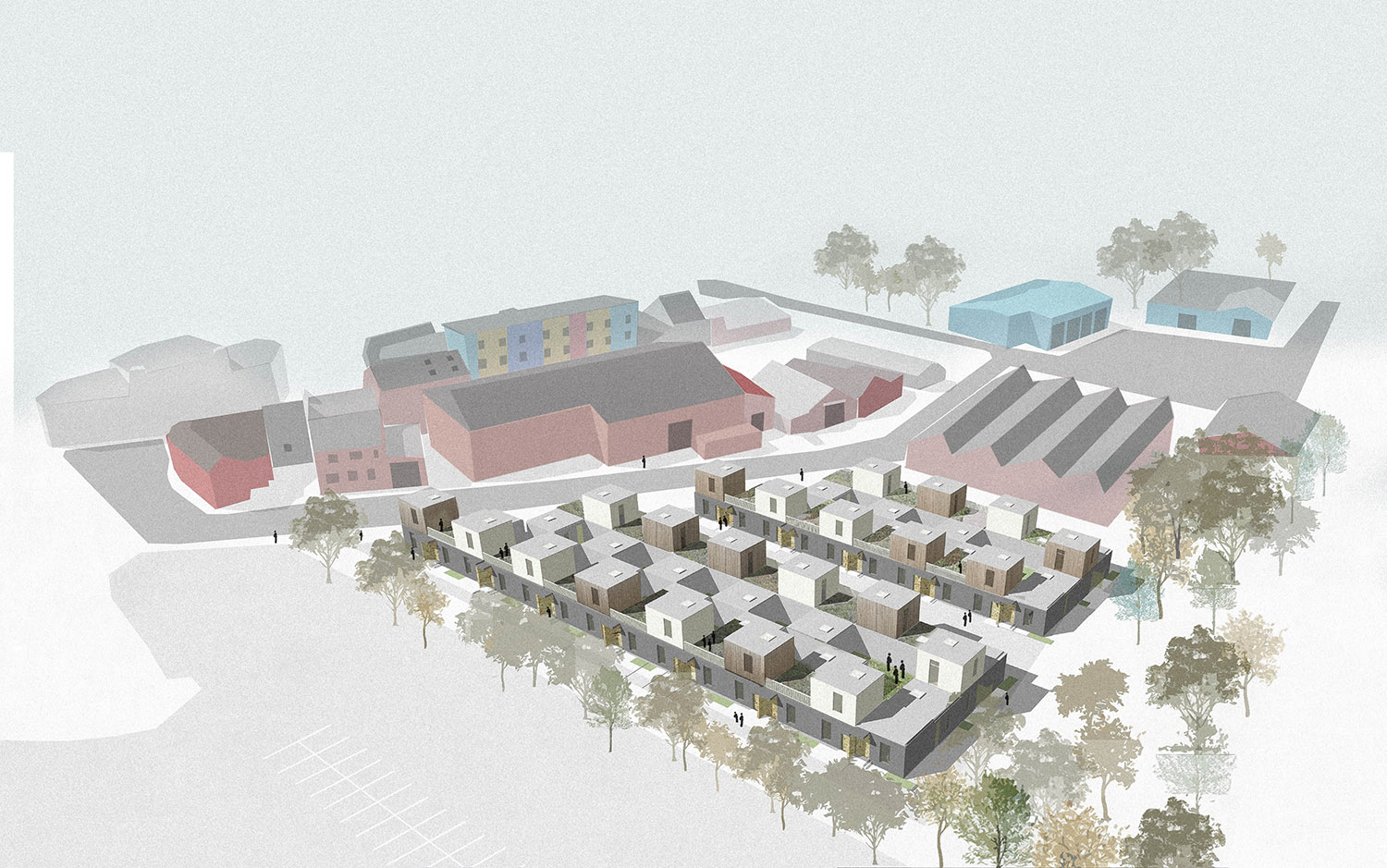Client: RIBA Journal / Norbord
Location: Byker, Newcastle
Status: Concept
Sectors: Live - PopulateImagine



Client: RIBA Journal / Norbord
Location: Byker, Newcastle
Status: Concept
Sectors: Live - PopulateImagine