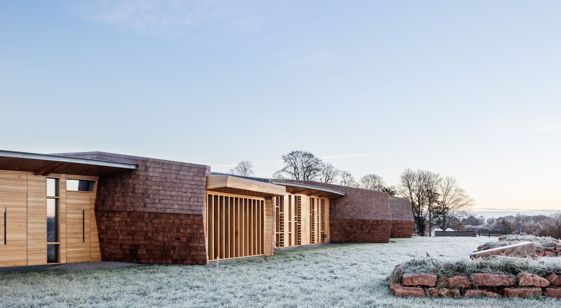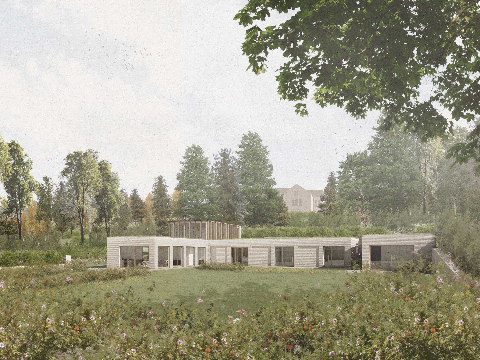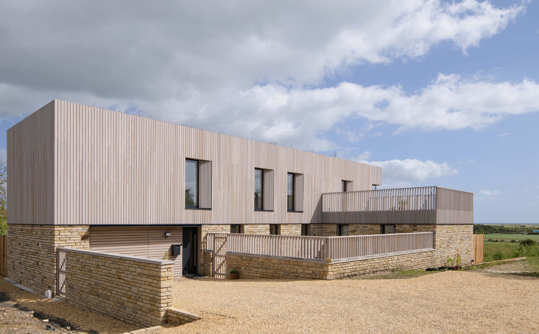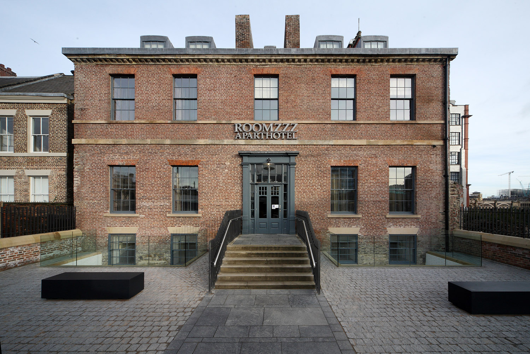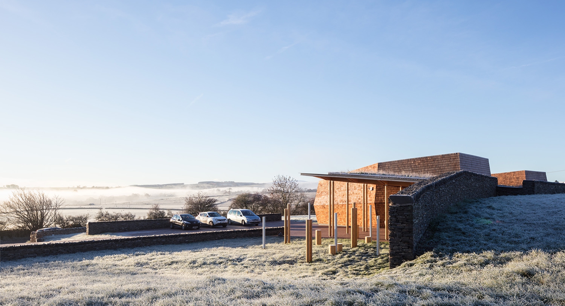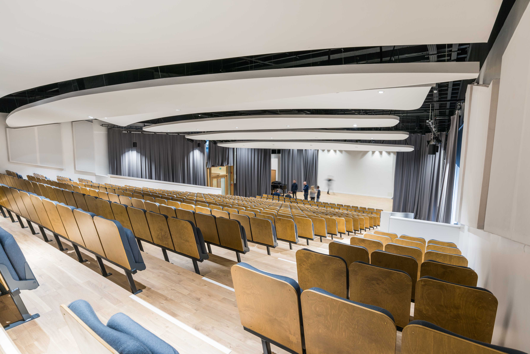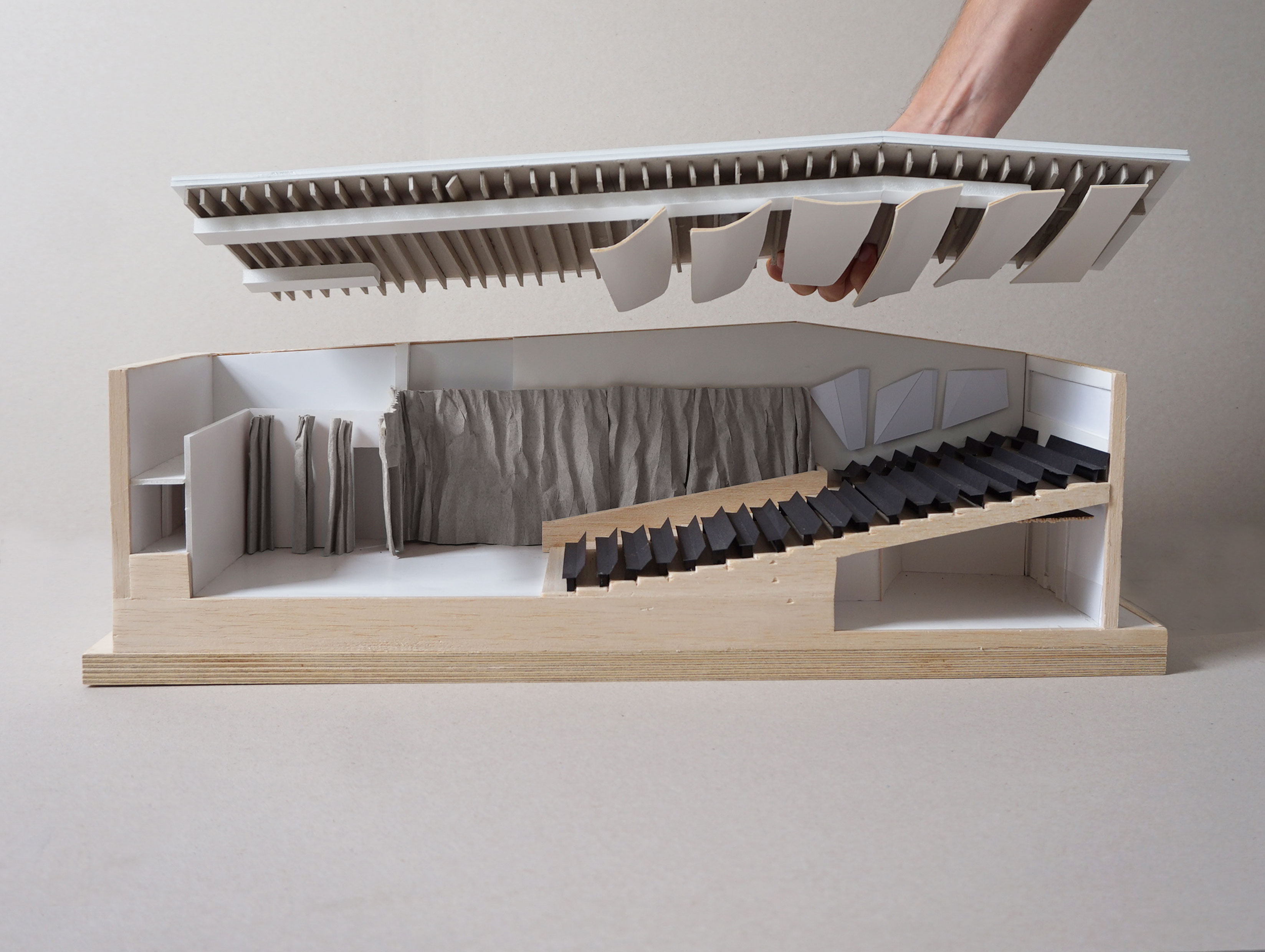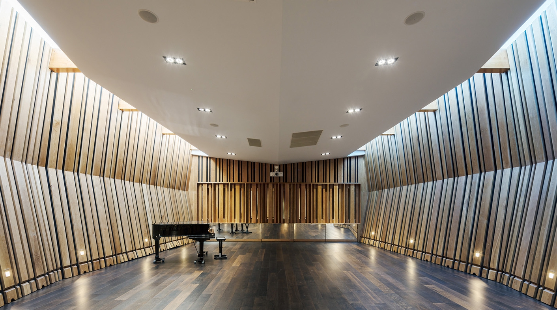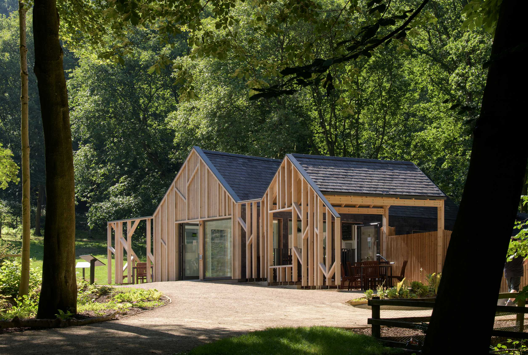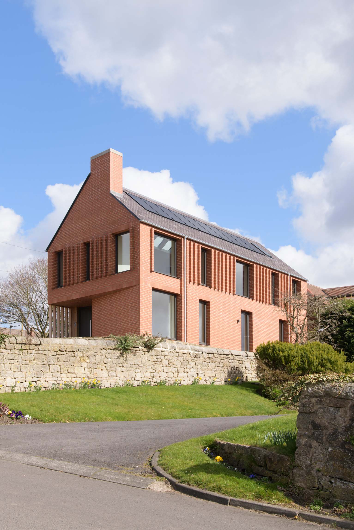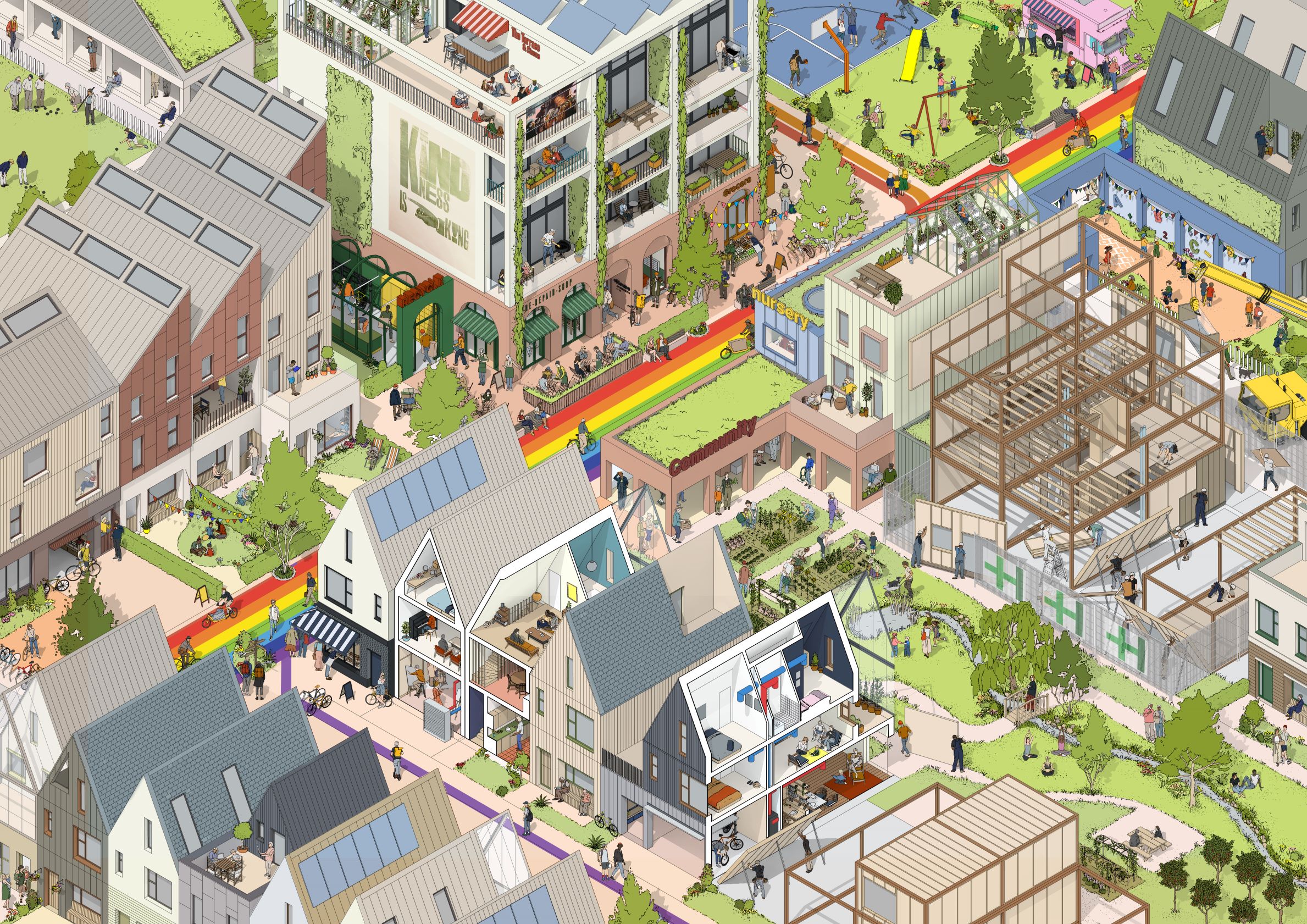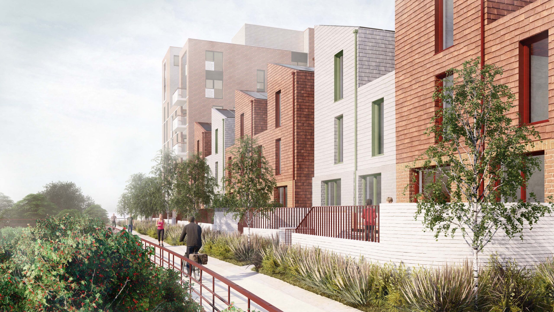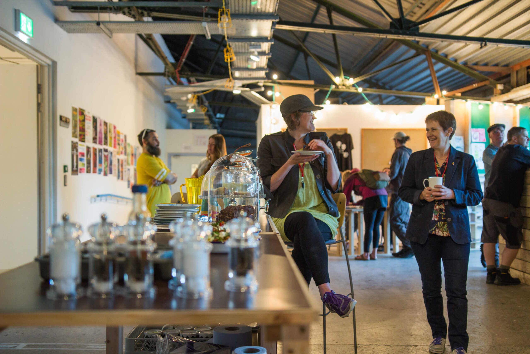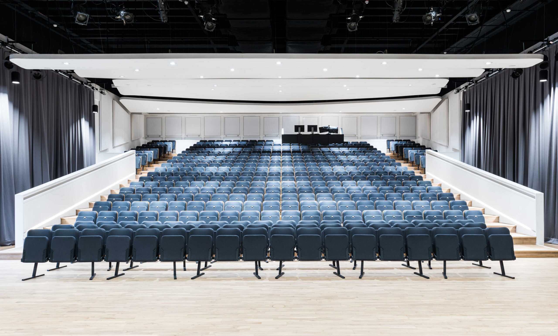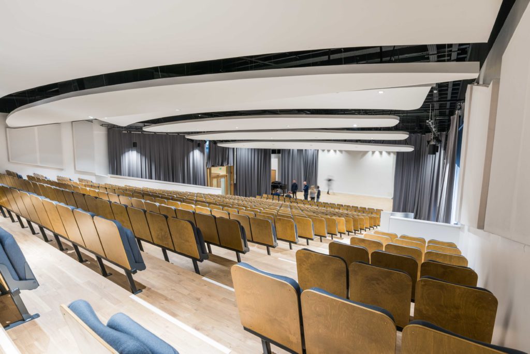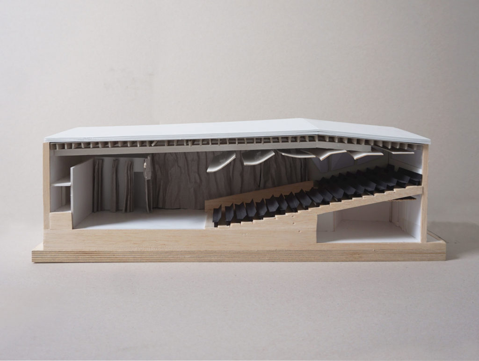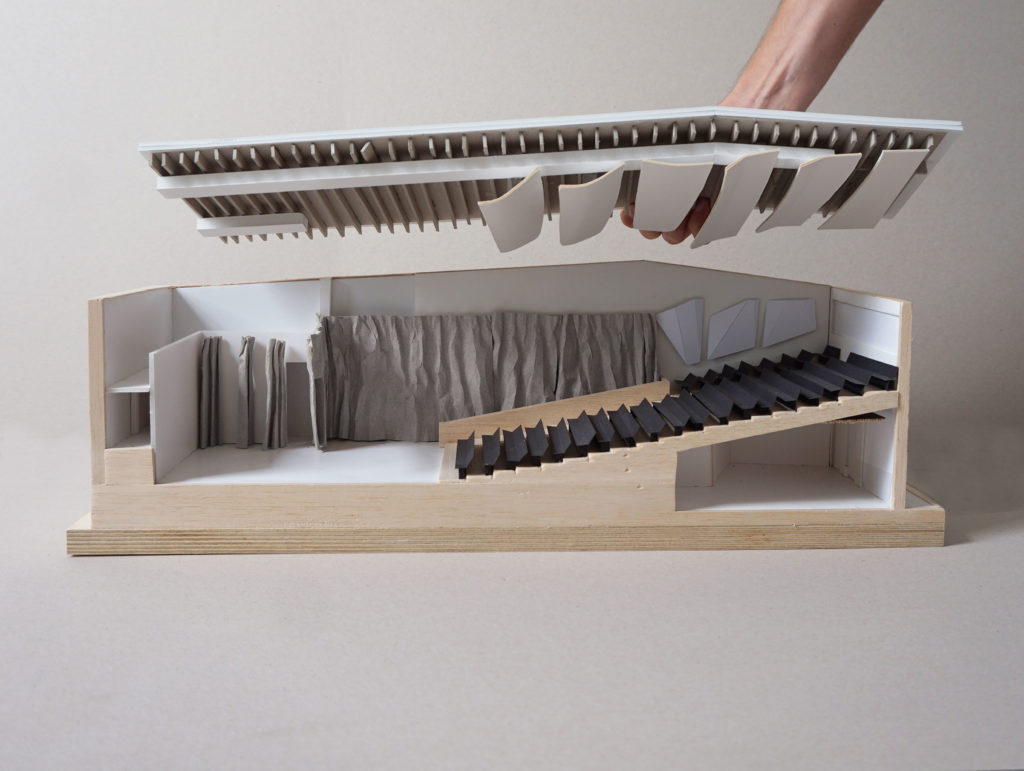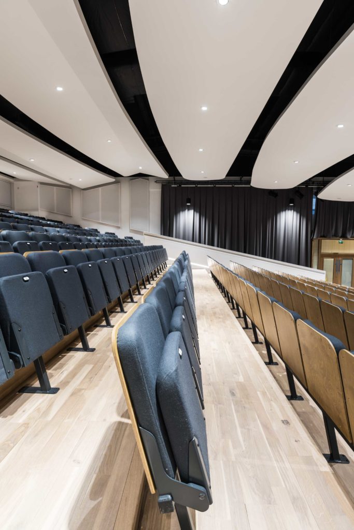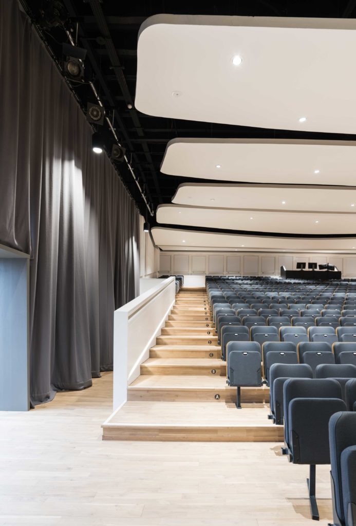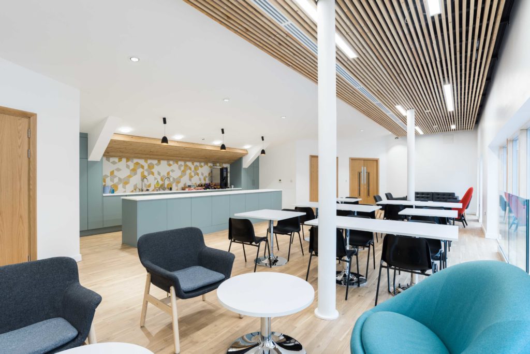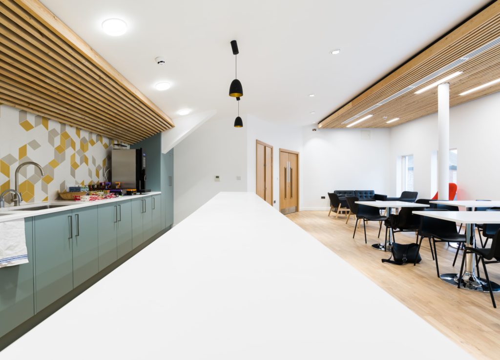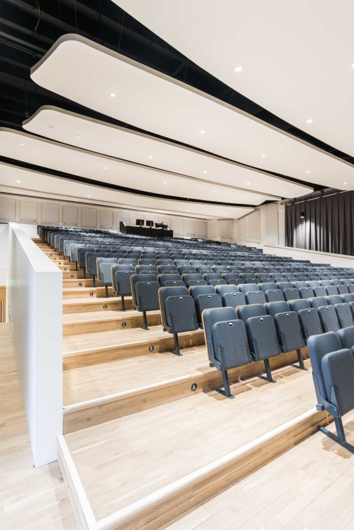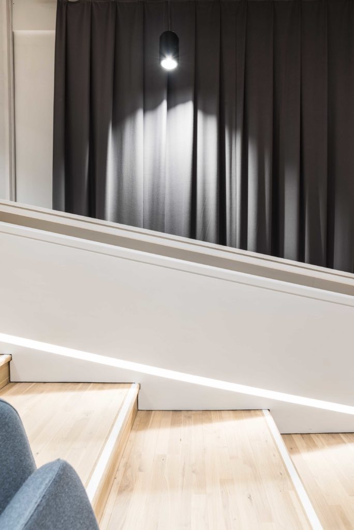Client: Sacred Heart Catholic High School
Location: Fenham, Newcastle
Status: Completed
Sectors: PerformLearnRetain
The existing auditorium space at Sacred Heart High School had become dated with a combination of poor sight lines and limited capacity leading them to our services in reimagining this space.
Following an initial appraisal we established the re-raking of the seating would serve a double benefit in also creating a new space underneath the auditorium where a new outward looking staff and assembly facility could be located for Sacred Heart High School. The auditorium is also intended for touring theatre companies including the RSC, the facilities have been developed to give this flexibility as well as providing a new dance / theatre teaching space during everyday use to maximise the impact of the works.
We developed a simple stripped back palette of natural materials and earthy colours with the school to give a calming feel and inspiring for the young performers. The staff area opens out to give expansive views of the wooded estate the school sits in.
The build was completed in the live school environment on the first floor space including substantial alterations to the existing concrete structure over six months.
Awards
Newcastle Lord Mayors Award - Small Project Award

