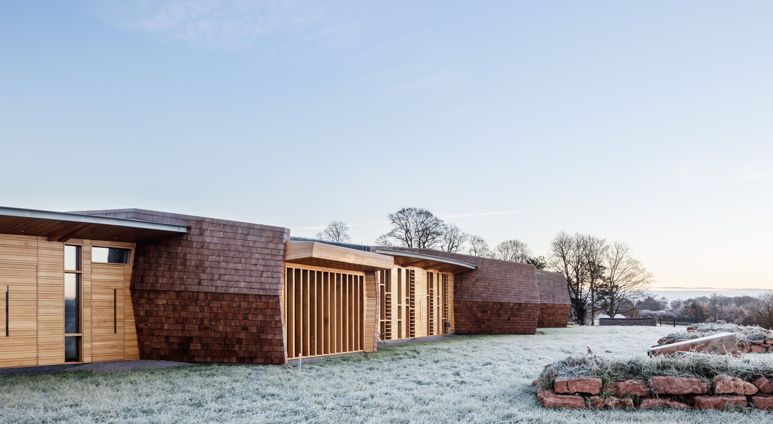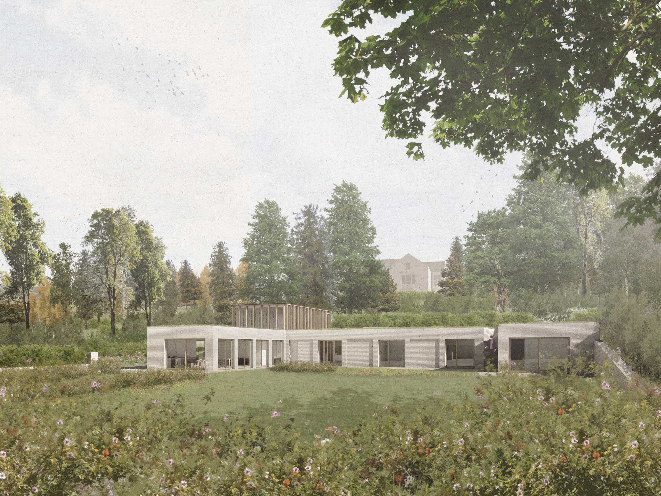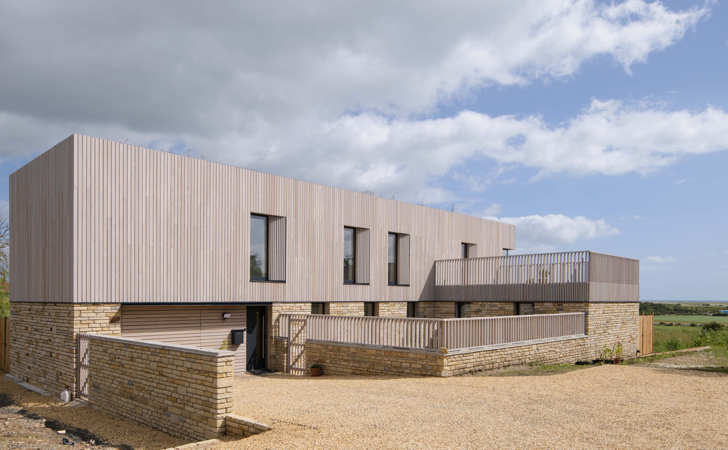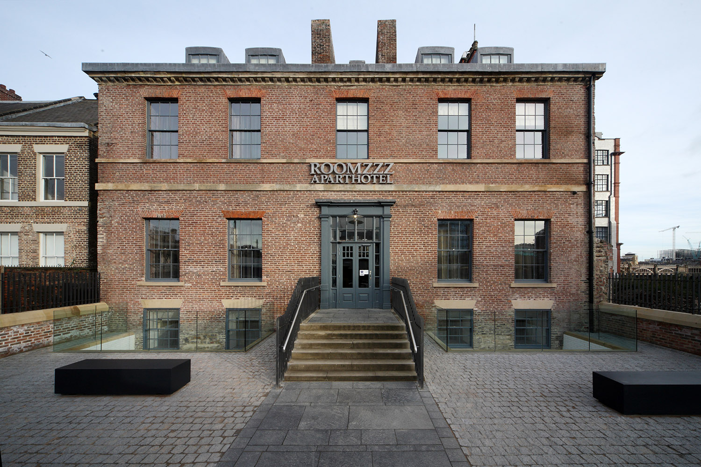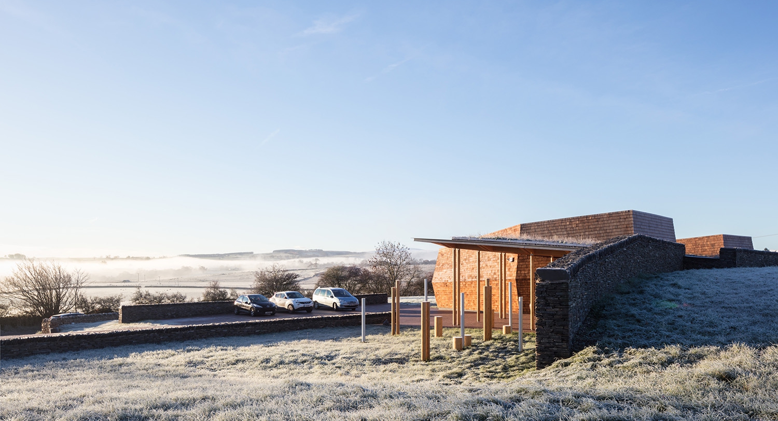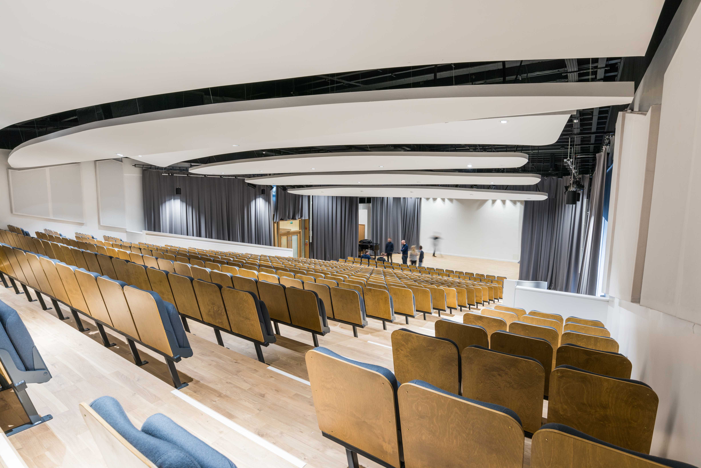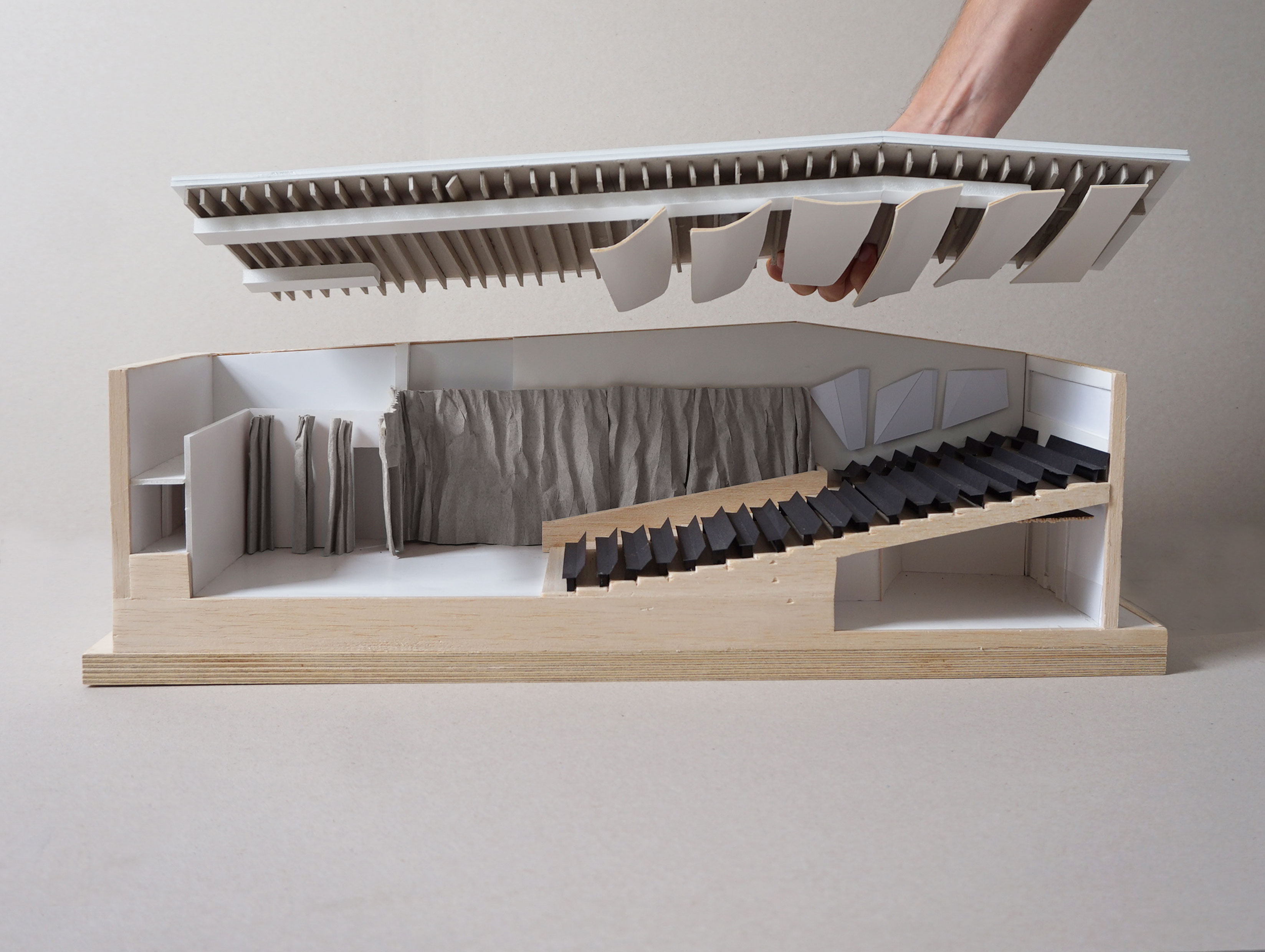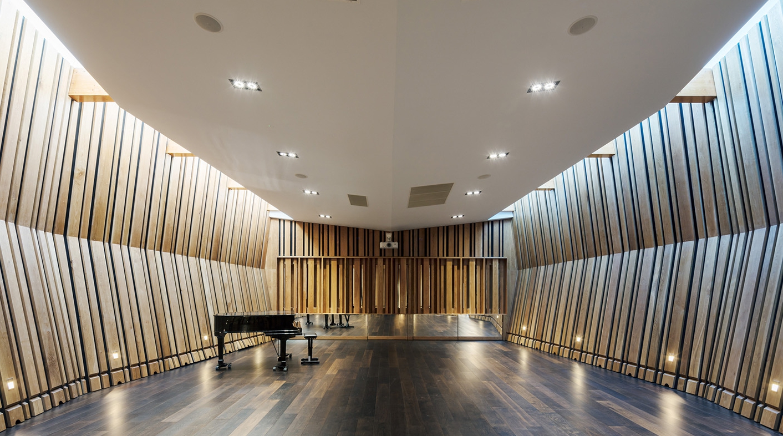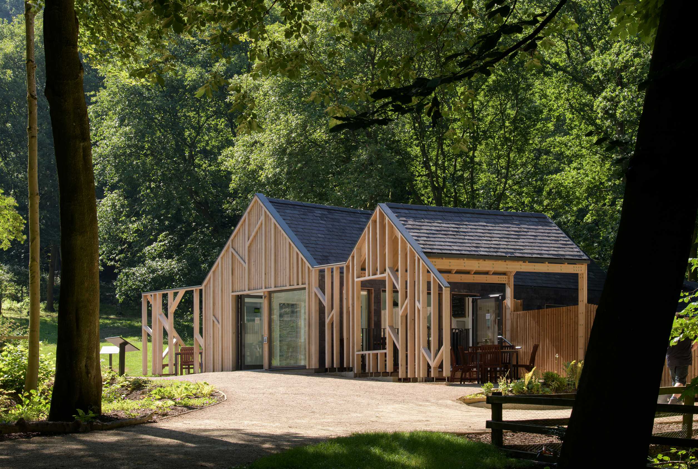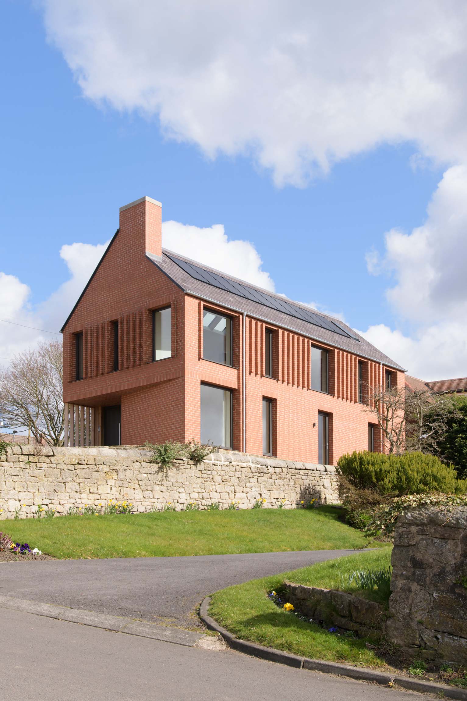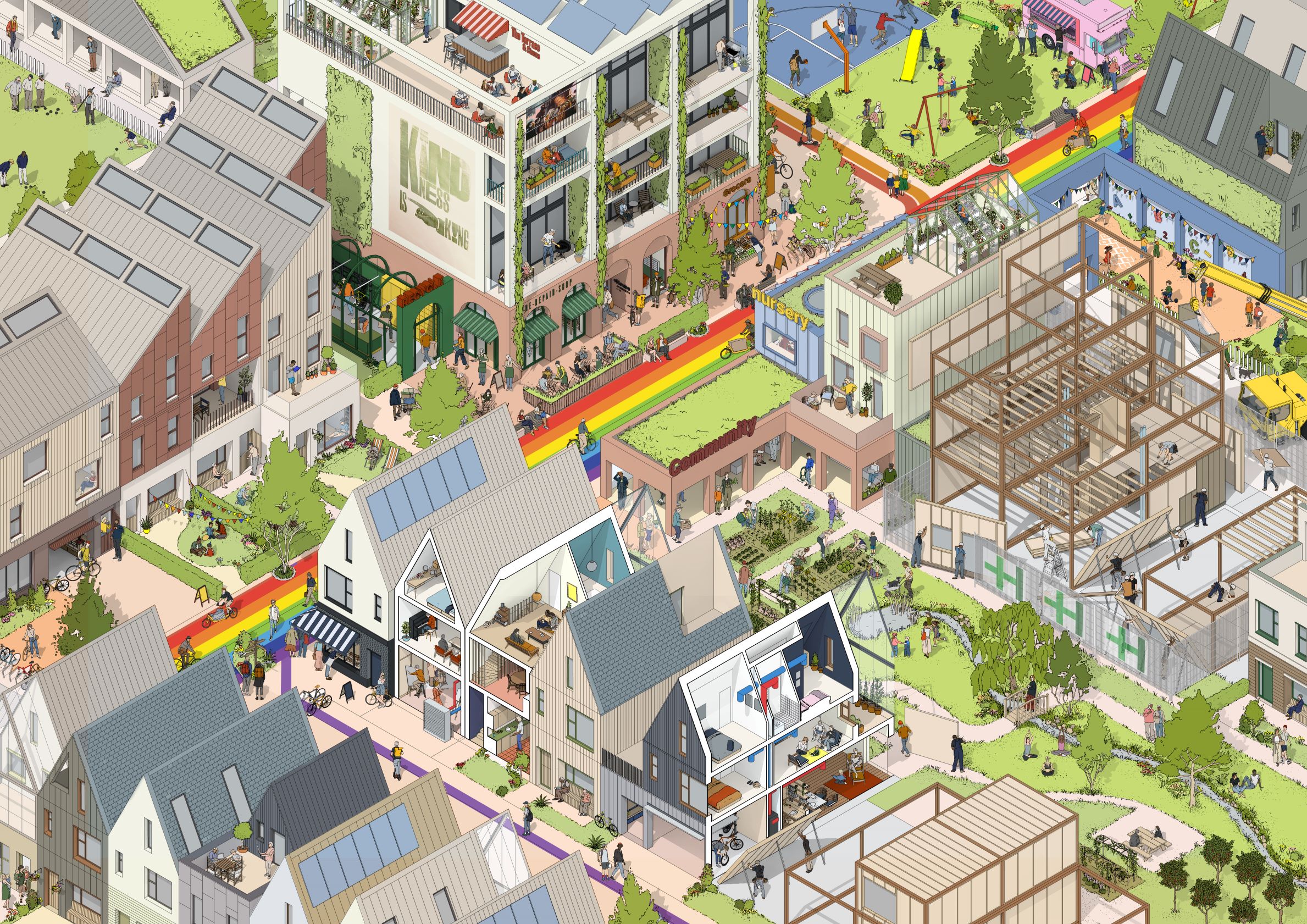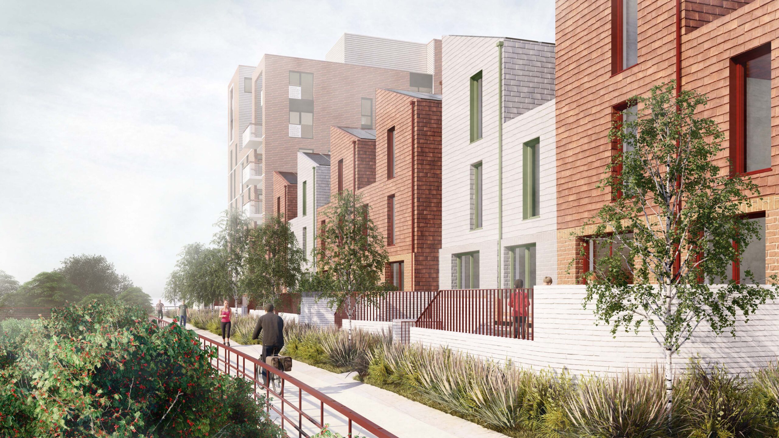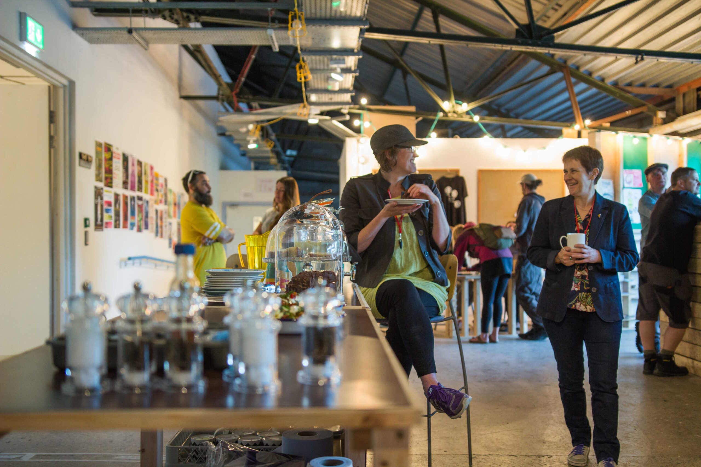Moorlands Lodge
Location: Gosforth
Sectors: Residential
Located in a conservation area the design drivers of the extension and refurbishment of a dilapidated stone lodge were to preserve the unique character of the lodge whilst providing modern living for the client and a sense of space. The extension was to be of unique character and unashamedly contemporary whilst still respecting the context. The extension provides a large cooking, eating and entertaining space and an additional bedroom and rationalises previous substandard additions to the lodge.
The natural materials of the zinc roof and the stained rough sawn blackened timber cladding compliments the natural stone and slate of the existing lodge. The asymmetrically nature of the extension roof allows for volumetric interest internally and for North light to penetrate the space, reducing overheating and glare.

